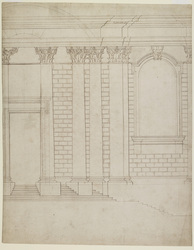- TitleFinished study for the elevation and section of the south transept portico, showing the central bay, door frame, vault and east window bay
- ReferenceWRE/2/2/7
- Date1675
- Creator
- Physical descriptionPen and brown ink over pencil under-drawing. 45.7 x 36.1 cm. Countermark: IHS surmounted by a cross, over IM.
- DescriptionA precisely drawn study for the portico, steps and aisle bay of the transept end, which complements the internal elevation and section, WRE/2/2/6, but with variations which bring it closer to the built design. Drawn by Wren. Datable 1675 (pre-construction). Drawn scale (in pencil), just under 4 ft to 1 inch (4 ft = 26 mm). The central intercolumniation of the portico in this design is 9 ft wide to coincide with the door opening, the frame of which is drawn in dotted outlines where concealed by the columns. In 1678-79, before construction moved above the church floor at the transept fronts, Wren widened the door opening to 10 ft, enlarged its frame and reduced the intercolumniation to just over 8 ft (see WRE/2/4/7, 8 and 12). The basement in this elevation is 9 ft high, as built. Wren appears to have lowered the church floor by a few inches from the level in WRE/2/2/6, as no step is shown at the threshold of the portico door. Thus the elevation probably belongs to a third phase in the evolution of the design at crypt and basement level, corresponding to that shown in the contract drawing for the basement wall, WRE/2/1/5. However, the overall external width of the building at main-floor level implied by this design is still 1 ft less than built (120 ft rather than 121 ft). When the final adjustments were made, Wren widened half-pilaster which flanks the full pilaster adjoining the portico from 1 ft 6 inches on this drawing to 2 ft as executed; see WRE/2/4/12. Drawn lightly in pencil by Wren at bottom-centre is a sketch-plan of a column base and steps, inscribed '4 2 . 8' (the diameter, half-diameter and projection of the base of the column). To the left, he inscribed, next to the centre-line, '71 - 6 / 35 . 3'. The scale bar at lower-right is in similar light pencil and has comma-and-colon markings on the 5-ft divisions. The same scale-convention occurs on several pencil-drawn plans and elevations attributable to Wren between c.1685 and c.1693; see WRE/4/1/4 and 5, WRE/6/1/1. William Dickinson used a similar convention on several of his ink drawings; see WRE/5/3/7 and 9. Marked in dotted outlines on the elevation are the section of the domical vault over the transept portico and the concealed arch construction behind the frieze of the central bay of the portico.
- Conditions governing accessAccess to the Wren office drawings held at London Metropolitan Archives is available only with advance notice and at the discretion of the Heritage Services Director, London Metropolitan Archives, 40 Northampton Road, London, EC1R 0HB.
- Level of descriptionitem
- Related object
Hierarchy browser













