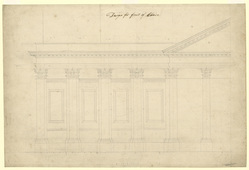- TitleStudy for the front of the choir screen, in half-elevation, with an alternative sketch-plan
- ReferenceWRE/4/1/4
- Datec.1693
- Creator
- Physical descriptionPencil over divider marks. Thick laid paper. 34.5 x 51.4 cm. Countermark: PVL
- DescriptionA pencil study in half-elevation for the choir screen without an organ over the entrance. Drawn by Wren. Datable c.1693. Drawn scale just under 2 ft to 1 inch (10 ft = 131 mm) (a scale at the base of the sheet, just over 5.5 ft to 1 inch, is unrelated). Wren's hand as draughtsman is apparent from the fluent and precise rendering of the Corinthian capitals and moulding profiles, the use of thicker and thinner lines to suggest the fall of light (compare his ink drawing on WRE/2/2/6 and WRE/2/3/4), and the pencil scale bar with comma-and-dot markings (compare WRE/2/4/2). The screen in this half-elevation would have extended about 1 ft 6 inches beyond the pier of the arcade (indicated by ruled vertical pencil lines). No organ is shown above the screen and the bays are separated by pilasters framed by quarter-pilasters. The same articulation of the bays is found on a concealed preliminary plan for the choir drawn in red ink beneath a pasted overlay on the All Souls plan (Geraghty 2007, no.93). The All Souls overlay bears a complete plan of the enclosure in which the stalls behind the screen are straight and the screen itself is nearly as built, with single pilasters between the bays and paired columns at the ends. However, the concealed red-ink plan has curved rather than straight stalls behind the screen. Thus, the screen in the present drawing may belong to an initial phase in the design of the enclosure when the organ is not placed over the screen and the stalls behind it are curved. Wren’s plan for a new cathedral on the old alignment in c.1668 has a pencil-drawn choir enclosure with curved return stalls (All Souls, Geraghty 2007, no.51). He returned to this arrangement after he had added the organ to the screen (see WRE/4/1/5, 8 and 9). Added loosely in pencil above the parapet of the elevation is a revised plan of the outer portion of the screen which shows it terminating in a single engaged column aligned with the outer edge of the pier. This is Wren’s first revision of the screen, and it predates the version on the pasted overlay of the All Souls plan (Geraghty 2007, no.93), which is close to that on WRE/4/1/5. This earlier version, with a single end-column, appears in a full-height, pencil-drawn elevation at All Souls in which the organ is set over the choir screen, perhaps for the first time (Geraghty 2007, no.95). Ruled vertical lines running up from the centres of the columns of the screen are probably preparatory lines for positioning the organ case. The full width between centres of the outer columns would have been 18 ft 6 inches, and the distance between the outer pairs 5 ft 4 inches. These outer centres would have aligned with the framing pilasters of the towers in two early designs for a centrally placed organ, WRE/4/1/2 and 3. Subsequently, Wren reduced the width of the choir entrance to accommodate a narrower organ; see WRE/4/1/5, 8 and WRE/4/2/6. The title in ink over pencil at the top of the sheet, ‘Designe for front of Choire’, was added in the later eighteenth century, probably by Robert Mylne, who acquired a group of drawings in 1767 (see, WRE/2/3/1, WRE/3/1/4, 5 and 7, and WRE/3/2/8).
- Conditions governing accessAccess to the Wren office drawings held at London Metropolitan Archives is available only with advance notice and at the discretion of the Heritage Services Director, London Metropolitan Archives, 40 Northampton Road, London, EC1R 0HB.
- Level of descriptionitem
- Related object
Hierarchy browser













