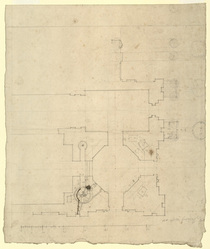- TitleIncomplete plan of the north-west quarter triforium level, including a scheme for a giant-order portico and weight holes for a clock in a belfry stage
- ReferenceWRE/6/1/1
- Datec.1685
- Creator
- Physical descriptionPencil over divider marks, with additions in brown ink; pricked through, to (or from) another drawing. Laid paper, irregular on three sides. 29.5 x 24.5 cm. Watermark: Strasbourg lily WR
- DescriptionAn early study for the north-west tower at triforium level (stage 1), which includes a sketch plan for a giant-order portico and weight holes for a clock in the belfry stage above the upper entablature. Drawn by Wren. Datable c.1685. Drawn scale, 10 ft to 1 inch (10 ft = 25.5 mm). The plan belongs with the early sequence of four designs for a west front with a giant-order portico in c.1685, WRE/3/3/1-4. It is closest to the last of these: a cross section through the portico, in which the detached round columns are broader than the engaged square columns on the portico wall. On that drawing, WRE/3/3/4, the square responds are 8 ft wide and 6 ft deep and the columns in front of them are about 8 ½ ft wide (compared with 8 ft on the earlier version of the scheme, WRE/3/3/3). On this drawing the marked dimensions are ‘8 . 4’ for the column diameter, ‘8 . 0’ for the square column, ‘6 . 0’ for the depth of this feature, and ‘8 . 0’ for the space between it and the round column (7 ft on WRE/3/3/4). The scale bar with comma-and-colon marks at the 5-ft divisions, the loose sketching on the plan, and the method of annotating feet and inches, are all characteristic of Wren’s hand (compare WRE/2/2/7 and 5). The note at lower right, ‘A A. is holes for weights’, compares closely with Wren's hand in a pencil inscription on a plan at All Souls for Winchester Palace, c.1682-83 (Geraghty 2007, no.292). Other features of the plan predate the start of construction at the west end in about March 1686. The distance between the centres of the nave and aisles measures 40 ft instead of 39 ft; the central intercolumniation is 12 ft rather than 11 ft; the internal plan of the north-west is an octagon instead of a chamfered square; and the large spiral staircase (which begins at ground level) has been sketched several positions. It was built 7 ft in diameter, roughly in the position marked by an inked amendment to the plan, and it has a linking passage at triforium level 3 ft 10 inches deep, as noted in pencil. Wren’s other sketched amendments tower include the square holes marked ‘A’ for the suspended weights of a clock in an upper belfry stage.These holes were built 3 ft square, as marked, but were never used. Only the south-west tower houses a clock. The original mechanism of this clock, contracted in 1706, involved weights suspended in the clock/belfry chamber and lantern (see WRE/6/2/9). The other rectangle, marked ‘2 . 4’ in the inner wall, is for the water hole built in this position. A further amendment is the dimension ‘5 . 8’ against the diagonal wall of the tower. It is drawn 8 ft wide but was reduced to 5 ft 8 inches in the fabric, as marked. All the pencilled corrections on this plan were incorporated in two revised plans for the north-west tower: WRE/6/1/2, for a square clock/belfry tower, also datable c.1685-86; and a pencil plan at All Souls (Geraghty 2007, no.92), with a similar scale bar, which develops the present design. The All Souls study revises the plan of the upper chamber close to its built form and adds two schemes for the clock/belfry stage: a scheme for an octagonal belfry, related to the one sketched in pencil on WRE/3/3/1, and another for a square clock/belfry with concave recesses in the angles which anticipates the design in WRE/6/1/4 and 5.
- Conditions governing accessAccess to the Wren office drawings held at London Metropolitan Archives is available only with advance notice and at the discretion of the Heritage Services Director, London Metropolitan Archives, 40 Northampton Road, London, EC1R 0HB.
- Level of descriptionitem
- Related object
Hierarchy browser













