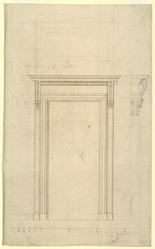- TitleStudy design for the transept outer doorcase, with variants for the columned frame and a sketch for the overdoor (9-ft opening)
- ReferenceWRE/2/4/3
- Date1678
- Creator
- Physical descriptionPen and brown ink over incised lines and pencil under-drawing, with additions in pencil. 41.0 x 25.4 cm. Countermark: IHS surmounted by a cross, over ET.
- DescriptionAn initial scheme, drawn by Wren, for building out the transept door surround by adding three-quarter columns to the frame and an overdoor panel above the cornice. Preparatory for WRE/2/4/4. Datable 1678. Drawn scale of 3/8 inch to 1 ft (1:32). The door frame in the pen-and-ink outline is similar to that on Wren’s elevation of the south transept portico, WRE/2/2/7 (shown in dotted and solid outline), and the dimensions of both openings are the same: 9 ft wide by 21 ft high. Wren revised the pen-and-ink outlines in pencil by sketching an initial idea for a half-column surround on the left side of the frame with a part-plan below. He adjusted the plan on the right side, changing the column to three-quarter plan and narrowing the pilaster-panel between the column and architrave (having first tried out a full plan of the column and base in light pencil on the baseline). On the upper right side he sketched part of the column frame in side view, showing the capital, entablature and console. Above the cornice he sketched the outlines of the overdoor flanked by consoles and added profiles for its cornice and base. Reverse: Trial ink lines, drawn by Wren with a quill pen in scribbled strokes of varying line thicknesses. On this and other elevations in 1675-78 Wren drew thinner and thicker outlines to indicate the fall of light on mouldings and wall profiles; see WRE/2/2/6 and 2/3/4. Cutting the tip of the quill at a sharper angle increased the thickness of the line.
- Conditions governing accessAccess to the Wren office drawings held at London Metropolitan Archives is available only with advance notice and at the discretion of the Heritage Services Director, London Metropolitan Archives, 40 Northampton Road, London, EC1R 0HB.
- Level of descriptionitem
- Related object
Hierarchy browser














