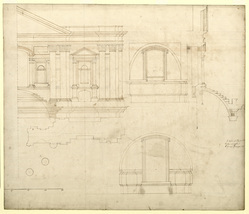- TitreStudy for the upper transept end and portico, in half-elevation, half-plan, long section and internal end-elevation
- RéférenceWRE/3/2/2
- Date1685
- Créateur
- Description physiquePen and brown ink over incised lines with pencil under-drawing and additions in pencil. 51.7 x 61.0 cm. Watermark: Strasbourg lily WR; countermark: IHS surmounted by a cross, over RC.
- DescriptionA study for the right half of the upper transept end: elevation and plan on left, long section on upper right, and internal elevation of transept window on lower right. Drawn by the unidentified draughtsman (fl.1675-c.1687). Datable 1685. Drawn scale, 6 ft to 1 inch exactly. The hand is recognisable from the numbering of the scale bar and the flattened rendering in pencil of the leaves of the Corinthian capitals; compare WRE/2/4/10 and WRE/3/1/9. This is the first of three studies for the upper transept front; see also WRE/3/2/3-5. All deal with the relationship between the central upper window bay and the screen wall above the aisle. The design of the screen wall in this drawing relates closely to WRE/3/3/5, a scheme for the upper elevation of the western body, datable 1685, in which the pedimented aedicule is set high within the sub-frieze between the capitals, and the entablature mouldings of the aedicule are continued across the wall below the sub-frieze. On this drawing the band of entablature mouldings has been lowered to join with the columnar frame of the upper transept window and the sub-frieze between the capitals has been removed. The upper window is set high in the elevation, so that its segmental pediment nearly touches the bottom of the upper entablature. No channelled stonework is drawn and was probably not intended in this variant scheme. At the next main stage, WRE/3/2/5, Wren lowered the aedicule and upper transept window, reduced the dome of the portico by one step of masonry, dropped the entablature band by a full masonry course, added channelled walling, reintroduced the sub-frieze, and revised the design of the triforium window head. The arch of the transept vault is marked on the elevation in broken ink lines. Its curve determines the profile of the inner frame of the window, which on the elevation (although not on the section) is shallower and lower than the curve of the external frame. This discrepancy led Wren to lower and then flatten the external window arch. The half-plan shows, in ink, the walling at church-floor level, although without the aisle window recess. Drawn in pencil is part of the structure at upper level. Dashed pencil outlines mark a passage running through the wall at triforium level. The passage widens within the screen wall but does not open into the gallery space above the aisle, as in the fabric. An early study for section through the upper transept front on the reverse of WRE/3/2/6 shows this passage at the level of the external frieze and cornice, as in the half-section through the triforium of c.1679-83, WRE/2/4/21. A half-plan of the transept end in 1678-79, WRE/2/4/12, shows an incomplete wall passage, similarly positioned, and widening above the aisle. The present half-plan may therefore show the line of the passage in the first phase of the design, 1675-85, before the addition of the screen walls. By contrast, the section on the right-hand side of this drawing shows the passage at a higher level. It was built a few feet below this point, level with the top of the internal cornice. The draughtsman has written in ink near the lower right edge of the sheet a legend for the letters ‘A’ and ‘B’ (beneath dashed ink plumb lines) and ‘C’ (within the wall passage): ‘A Naked of ye Rustick below [i.e. front of lower wall] B Axis of ye sphere [i.e. centre of circle of portico vault] C pasage of flying up steps’ Letter ‘D’ on the plan of the internal pilaster of the transept arch is not explained. Inscribed on the clerestory window on the flank wall are the dimensions ‘9 - 0’ (in pencil and ink) for the width of its opening, and ‘11 - 0’ for the internal width of its architrave.
- Conditions d'accèsAccess to the Wren office drawings held at London Metropolitan Archives is available only with advance notice and at the discretion of the Heritage Services Director, London Metropolitan Archives, 40 Northampton Road, London, EC1R 0HB.
- Niveau de descriptionpièce
Navigateur hiérarchique













