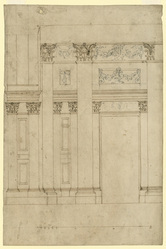- TitleRevised part-section and internal elevation of the transept end, with 10-ft door opening
- ReferenceWRE/2/4/10
- Date1678
- Creator
- Physical descriptionPen and brown ink over pencil and incised lines, with additions in pencil. 40.7 x 27.2 cm. Countermark: IHS surmounted by cross, over IC.
- DescriptionAn unfinished study which revises WRE/2/4/9. Drawn by the unidentified draughtsman (fl.1675-c.1687), but with pencilled additions by Pearce. Datable 1678. Drawn scale, just over 4 ft to 1 inch (10 ft = 63.5 mm). The unidentified draughtsman’s hand is recognisable from the flattened profiles of the leaves of the Corinthian capitals and the feeble pen shading. The pencilled additions, by contrast, are characteristic of Pearce’s hand; compare WRE/2/4/6. They modify the relief ornaments drawn by Wren in his early elevation for the transept wall, WRE/2/2/6: the festoons and candelabra motifs in the sunken panels above the impost are larger, and a wreath has been substituted for a candelabrum in the centre of the sub-frieze between the capitals. In the executed work of c.1684, Pearce retained the wreath motif in the sub-frieze but reverted to three candelabra in the central sunken panel. The door opening is now 10 ft rather than 9 ft wide and just under 23 ft high, nearly 6 inches taller than built. It matches the opening in the external elevation of this bay, WRE/2/4/7. The impost of the smaller order has been revised back to its built form, but the heights of the smaller and larger pilasters are still taller than executed (about 8 inches and 1 ft respectively). They must have been readjusted to their built dimensions when the door opening was lowered to 22 ft 6 inches.
- Conditions governing accessAccess to the Wren office drawings held at London Metropolitan Archives is available only with advance notice and at the discretion of the Heritage Services Director, London Metropolitan Archives, 40 Northampton Road, London, EC1R 0HB.
- Level of descriptionitem
- Related object
Hierarchy browser













