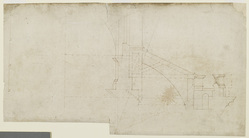- TitleHalf-section at triforium level, showing the internal attic, the triforium roof with concealed buttress, and the external cornice and balustraded attic
- ReferenceWRE/2/4/21
- Datec.1679–83
- Creator
- Physical descriptionPen and brown ink over pencil under-drawing, with additions in pencil. Laid paper. 22.2 x 40.5 cm; trimmed by 1.8 cm in bottom left half. No watermark.
- DescriptionA study for construction above the level of the internal cornice, showing in half-section the internal attic, clerestory window, triforium roof with concealed buttress, and external balustrade. Drawn by the unidentified draughtsman (fl.1675-c.1687). Datable c.1679-83. Drawn scale, 6 ft to 1 inch. This drawing demonstrates that until 1685 Wren intended the cathedral to have single-storey aisle walls with a balustraded attic above the entablature (see WRE/3). The section is taken through the centre of a bay, looking towards a buttress on the line of the arcade pier and external pier mass. It shows the clerestory window in section, its internal and external sills, the aisle roof including the drip mouldings for the leadwork, the concealed buttress below the roof, and the stonework of the balustrade and wall passage. Dashed horizontal lines mark the zone of the design treated by this drawing: from the bottom of the internal cornice to the top of the internal attic. Masonry contracts of 18 July 1679 determined construction to the bottom of the internal cornice (Wren Society 16, pp.17-18), so this drawing probably belongs to the next phase. The internal cornice is shown without mouldings; it is at the built height of 3 ft 4 inches, but is set about 6 inches too high in relation to the external cornice. The drawing may therefore date between 1679 and early 1683, when this feature was being tried out in situ in model-form; see WRE/2/4/18. The internal attic above the schematic cornice is very nearly as built, with basement and cornice mouldings close to those in Hawksmoor’s working drawing for this feature, WRE/3/1/3. In both drawings, however, the sills of the clerestory windows are about 1 ft 6 inches higher than built. They were lowered when, mid-way through the revisions of 1685-86, taller flying buttresses were substituted for the shallower buttresses of this design; see WRE/3/1/10. The steeper buttresses rise through lower-pitched aisle roofs. These lower roofs allowed the sills of the windows to be dropped. In the marked dimensions, the draughtsman mistakenly wrote 8 ft 6 inches instead of 5 ft 6 inches for the height of the balustrade.
- Conditions governing accessAccess to the Wren office drawings held at London Metropolitan Archives is available only with advance notice and at the discretion of the Heritage Services Director, London Metropolitan Archives, 40 Northampton Road, London, EC1R 0HB.
- Level of descriptionitem
- Related object
Hierarchy browser













