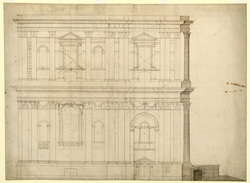- TitleInitial study for the western body (north elevation), including western steps
- ReferenceWRE/3/3/5
- Date1685
- Creator
- Physical descriptionPen and brown ink over incised lines and pencil under drawing, with additions in pencil. Thick laid paper. 48.9 x 66.5 cm. Watermark: Strasbourg lily WR; countermark: IHS surmounted by a cross, over CDG.
- DescriptionA complete study of the north elevation of the western body, including the western steps. Drawn by Hawksmoor but probably with some pencil-work and pen additions by Wren. Datable 1685. Drawn scale, 6 ft to 1 inch. Characteristic of Hawksmoor’s hand are the triple-dot marks for divisions in the scale bar, the vertical pen shading on the leaves of the Corinthian capitals, and the dense ruled hatching to denoted the recessed plane of the portico and steps (a convention borrowed from contemporary French engravings). Wren may have contributed the swags of drapery, fruit and leaves in the lower frieze and the fluently drawn keyblock of the concave recess. The elevation belongs near the beginning of detailed design-work for the two-storey western body, portico and steps. In the pencil under-drawing, the concave recess of the tower bay is set at the higher level found in WRE/3/3/2, its arch touching the soffit of the lower entablature. In the ink drawing the arch and imposts of the recess are set lower down. This adjustment determined the positions of the small niches in the adjoining chapel bay and in the narthex of the portico, since both sets of imposts align; see WRE/3/3/10 and 11. At the next stage in the design, a window replaced the niche in the concave recess; see WRE/3/3/8. In the upper storey, the pedimented aedicules framing the windows are set high in the sub-frieze between the capitals and their entablature mouldings run directly beneath this frieze. When designing the screen walls Wren used these pedimented frames to enclose niches and triforium windows but set them lower in the wall and removed the entablature band beneath the sub-frieze; see WRE/3/2/2-5. These revisions are indicated by crossings out in ink on the upper elevation in this drawing. Hawksmoor sketched consoles in the frieze of the upper entablature in pencil and ink. These features were redesigned several times before the start of work at the west end in 1686; see WRE/3/3/12. The wall elevation of the chapel has arched windows in the outer bays; these could not have been accommodated internally and were changed to niches in WRE/3/3/8. The pencilled dimension ‘32 . 6’ against the upper pilasters on the left, in Hawksmoor’s hand, is an instruction to correct a subsequent design. They were built 32 ft 6 inches high but scale at just under 32 ft on this elevation. The pencil cross-marks on both levels of the elevation appear to denote zones of walling intended to receive channelled walling rather than corrections.
- Conditions governing accessAccess to the Wren office drawings held at London Metropolitan Archives is available only with advance notice and at the discretion of the Heritage Services Director, London Metropolitan Archives, 40 Northampton Road, London, EC1R 0HB.
- Level of descriptionitem
- Related object
Hierarchy browser













