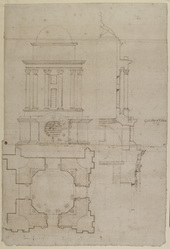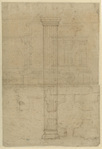- TitleElevation, plan and half-section of the clock/belfry and lantern of the north-west tower. Reverse: elevation of a fluted Doric column
- ReferenceWRE/6/1/4
- Datec.1700
- Creator
- Physical descriptionPen and brown ink over pencil, with pen and pencil shading. Two sheets of laid paper joined horizontally with red sealing wax. 56.8 x 38.4 cm (lower sheet, 24.5 x 38.4 cm; upper sheet, 33.5 x 38.0 cm); mounted on paper frame, 62.5 x 44.2 cm. Watermark (lower sheet): fleur-de-lys; countermark (upper sheet): HD
- DescriptionAn early scheme for the north-west tower with a clock/belfry stage with concave corners and a 12-column lantern (stage 2). Drawn by Hawksmoor; study on reverse possibly by Simon Gribelin. Datable c.1700. Drawn scale, about 5.7 ft to 1 inch (10 ft = 45 mm). Developed from the wash study in WRE/6/1/3, this is the earliest complete design for the north-west tower in plan, section and elevation. The plan is on three levels: the upper chamber at triforium level (in thick outlines), the belfry/clock stage (in dashed outlines with pen shading), and the lantern stage (in stippled outline and shading). This phase in the design of the west towers can be dated to 1700. On 8 March that year the Committee ordered Wren ‘to carry on the Dome of the Church as high as he conveniently can, and allso with the North West Tower, so as it may be fitt for the new Bell when Cast’. In September they instructed him to ‘agree with Mr Wightman to make a new bell, to be used at present for tolling to Prayers in the Quire, & Morning Chapel’ (Wren Society 16, p.98-99). John Smallwell was paid for ‘a Modell of one of the Towers at the West End’ in that month, and in December carpenters were paid for the completion of ‘a Flatt [floor] over that Tower to Set the Frame of the Bell upon’ (Wren Society 15, pp.62, 68). The drawing is probably an early study for the model made by Smallwell. The belfry floor is shown level with the external architrave, in the built position. This floor was retained when a new floor was added to the design in 1701-02, about 9 ft higher than the old one, leaving a void between the two; see WRE/6/2/3. Gaps between the consoles of the external frieze, level with the belfry floor, are indicated by pencil lines in the section. They are marked pencil shading on WRE/6/1/3, but were omitted when the new floor was added. A dotted ink circle marks the swing of a bell drawn in pencil. In length about 4 ½ ft long, it agrees with the surviving prayer bell, hung separately on the east side of the north-west belfry, alongside a peel of bells installed in 1882. Hawksmoor’s note next to the cornice of the lantern drum, ‘Grand Drip of ye Dome’, refers to the drip moulding at the base of the external drum of the dome, immediately above the roofline, a level reached in 1698. Inscribed above in pencil is the height of the lantern columns, ‘20 - 0’, as on WRE/6/1/3. The winged clock hand repeats the motif on that drawing. Reverse: Drawn in reverse sense in brown ink is a neat, ruled-ink, unscaled elevation of a fluted Doric column, based on the example in Palladio’s Quattro Libri (Book I, chapter XV). The precise technique, in warm brown ink, with faint pencil under-drawing, compares with drawings attributable to Simon Gribelin; see WRE/3/3/3 and 4. The study may be connected with the design of the giant Doric portico on the west façade of the King William Building at Greenwich Hospital, where Hawksmoor had been Clerk of Works since July 1698. Work on the foundations of this range began in April 1701.
- Conditions governing accessAccess to the Wren office drawings held at London Metropolitan Archives is available only with advance notice and at the discretion of the Heritage Services Director, London Metropolitan Archives, 40 Northampton Road, London, EC1R 0HB.
- Level of descriptionitem
- Related object
Hierarchy browser














