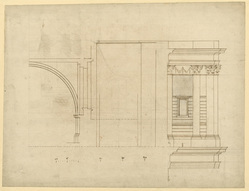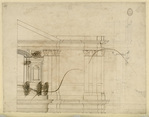- [nb-NO]Title[nb-NO]Half-section at upper level, with the elevation of a bastion (possibly south-west). Reverse: initial study for the transept end in half-elevation and part section
- [nb-NO]Reference[nb-NO]WRE/3/2/6
- [nb-NO]Date[nb-NO]1685
- [nb-NO]Creator[nb-NO]
- [nb-NO]Physical description[nb-NO]Pen and brown ink over incised lines and pencil under-drawing, with additions in pencil and red chalk. 35.2 x 45.4 cm, with flap, 8.8 x 3.8 cm, and in modern paper frame, 37.4 x 49.0 cm. Countermark: IHS surmounted by a cross, over DC.
- [nb-NO]Description[nb-NO]Drawn by Hawksmoor, this unfinished section is a preparatory study for WRE/3/2/7. On the reverse is an early study for the transept front. Datable 1685. Drawn scale, 6 ft to 1 inch (10 ft = 41.5 mm). The drawing is a view through the structure at upper level, on the centre-line of a bay adjoining the crossing. On the left is a crossing arch drawn in profile and, immediately right, a clerestory window in section, within the upper wall of the nave, the drip moulding of its sill carefully drawn. To the right is the triforium gallery above the aisle, between the clerestory wall and the bastion, and beyond is the upper wall of the bastion, its window reduced in height by the addition of a flap. When the bastions were extended upwards by a full storey, full-height linking walls and upper barrel vaults were needed between between the crossing arches and the bastions, directly above the barrel-vaulted aisles within the crossing square. This half-section looks towards this linking structure and shows, in red chalk and dotted pencil at lower triforium level, an arch at the base of the linking wall between the clerestory and the bastion; above this a dashed ink line marks the base of the roof beam of the triforium gallery on the outer side of the wall. The shallow triangular section of the roof is drawn faintly in pencil above this, its slope fitting neatly beneath the drip moulding. The wall rises to a barrel vault at the built level. A segmental-headed window is sketched beneath the vault. Built wider than drawn here, it looks out across the void between the screen wall and the upper nave and admit lights to the crossing area through the arched openings above the diagonal bays. The section of the outer screen wall has not been drawn, but the plinth is shown in two stepped courses, separated by a channel. The drawing can be placed after the earliest sequence of designs for the screen walls, where the plinth is in a single course (see WRE/3/2/2), and later than an incomplete pencilled section for triforium gallery where the roof structure is higher up, and the two-step plinth is tentatively sketched (WRE/3/1/5). It precedes Edward Pearce’s half-section in which the roof beam has been lowered still further and the flying buttress makes its first appearance, WRE/3/1/10. It therefore appears to show that Wren developed the design of the upper elevations before he worked in detail on the triforium roofs, cross walls and flying buttresses. Drawn on the central axis of the lower part of the bastion is a semi-circle in dotted pencil outline: this may represent the profile of a dome intended as a covering before the bastion was extended upwards. If so, the drawing shows the south-west bastion, and the slot window in the plinth is to light the staircase, which terminates at the upper entablature; see WRE/3/2/7. The bastion window is drawn on a flap which covers an initial design in ink for a larger window extending three courses higher and with a pencil-drawn relief panel above. On the back of the flap itself is a pencil study for the ink-drawn window on the front. The word 'naked', written vertically by Hawksmoor beneath the architrave of the outer wall section, refers to the wall surface of the channelled rustication. Reverse: An important early study for the transept end, unfinished and partly crossed out; drawn by Hawksmoor, but with some pencil-work probably by Wren. Implied scale, c.6 ft to 1 inch. The window and entablature band are set higher in the bay than in WRE/3/2/2; thus the study is closer to the earliest known design for the upper elevations of the flank walls of the cathedral, WRE/3/3/5. The deleted statues do not reappear in later studies, but four - rather than six - were included on the plinth of the transept portico in south elevation of the Revised design, and six are placed in a similar position on the Warrant design (Geraghty 2007, nos.81, 74). The pencilled section has a passage running through the wall above the lower architrave and sketched alternatives higher up. The lower passage was at this level in the first phase of the design in 1675-85; compare WRE/2/2/6 and WRE/2/4/21, and see also WRE/3/2/2. In the alternatives, the passage has been changed to an open gallery between the inner and outer window frames, replacing a solid, sloping wall from the internal to the external window sills. The revision involved lowering the internal sill in a recess in the attic, allowing much more light into the transept. The lower passage was initially retained in the design as a tunnel, to be accessed from the triforium galleries on either side by long flights of stairs, travelling down and then up; see section beneath the flap WRE/3/2/4. When the passage was raised to the higher level, it was approached by shorter flights of steps, up and then down; see WRE/3/2/5.
- Vilkår for tilgangAccess to the Wren office drawings held at London Metropolitan Archives is available only with advance notice and at the discretion of the Heritage Services Director, London Metropolitan Archives, 40 Northampton Road, London, EC1R 0HB.
- [nb-NO]Level of description[nb-NO]
[nb-NO]Hierarchy browser[nb-NO]














