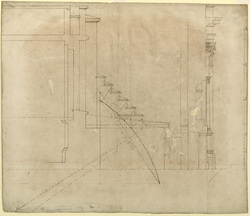- TitleHalf-section through the choir at upper level showing the central vault, flying buttress, triforium roof and screen wall
- ReferenceWRE/3/1/10
- Date1685–86
- Creator
- Physical descriptionPen and brown ink over incised lines and pencil, with additions in pencil and red chalk. Laid paper, with tears and losses in several places; modern repairs and tissue backing. 51.6 x 60.5 cm. Watermark: Strasbourg lily WR
- DescriptionA half-section drawn by Edward Pearce on the centre-line of an upper bay, and including a revision to the arc of the flying buttress. Probably some pencil-work by Wren. Complementary to Hawksmoor’s fair copy with amendments, WRE/3/1/11. Datable 1685-86. Drawn scale, 3 ft to 1 inch. Pearce’s hand is evident in the rightward-slanting numbering in the scale bar and the freely handled pen outlines and horizontal shading in the capitals. His section is the earliest known profile through the upper half of the building to show the screen wall at its full height, with a flying buttress rising through the triforium roof rather than wholly contained beneath its slope, as in WRE/2/4/21. The buttress now meets the piers of the upper wall at mid-height and the slope of the triforium roof has been reduced, allowing the sill of the clerestory window to be lowered; compare WRE/3/1/3. This suggests that Wren left the design of the flying buttress and triforium roof until quite late in the revision process. Pearce first drew the arch of the buttress on a steeper profile, but then redrew it to meet the wall pier 3 ft lower. The radius of this arch is drawn in broken red-chalk outlines from a lower centre, just off the base of the sheet, and is marked in pencil, ‘40 - 0’ [ft]. This is the built radius, 40 ft being a repeated module in the design as a whole. In WRE/2/4/21 the radius is 30 ft. Further pencilled dimensions in feet and inches are: (i) ‘24 - 0’, for the height from the base of the buttress to the junction of its arch and the clerestory wall; (ii) ‘18 - 0’, for the internal width between the clerestory wall and the wall pier behind the screen wall; and (iii) ‘29 - 4’, for the diagonal line that forms the chord of the buttress arch. Two refinements take the design of the screen wall closer to the executed versions: the capitals are Composite rather than Corinthian and the keyblock of the triforium window has the relief carving sketched in pencil on WRE/3/1/9. Two other changes were not taken further: the lower plinth course is separated from the upper one by a channel, and the sill of the triforium window has been dropped to floor level, in line with the top of the external cornice. Triforium windows of this type only occur elsewhere in a preparatory south elevation by Hawksmoor for the Revised design (private collection; see Downes 1988, p.33 [‘the Redmill fragment’], and Higgott 2004b, p.545). Wren's motive may have been to align the upper floor throughout the cathedral with the top of the lower cornice, since in the west elevation of the Revised design the floor of the upper portico is at this level (see Geraghty 2007, no.82).
- Conditions governing accessAccess to the Wren office drawings held at London Metropolitan Archives is available only with advance notice and at the discretion of the Heritage Services Director, London Metropolitan Archives, 40 Northampton Road, London, EC1R 0HB.
- Level of descriptionitem
- Related object
Hierarchy browser













