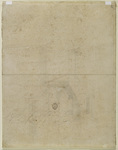- TitoloDiagonal section of the north-west tower, with staircases in the south-east quarter
- RiferimentoWRE/6/2/2
- Datac.1701
- Creatore
- Descrizione fisicaPen and brown ink over pencil, with pen shading and grey wash and some pencil shading. Untrimmed sheet of smooth laid paper, with horizontal central fold from use of sheet as folder. 49.2 x 38.5 cm. Watermark: Strasbourg lily WR; countermark: ‘L’ with ‘AK’ conjoined (same as WRE/6/1/9 and WRE/6/2/3)
- DescrizioneStudy in diagonal section for the north-west tower with square rather than concave corners, two spiral staircases in the south-east quarter, and a masonry cone in the upper stage of the lantern (stage 3). Drawn by Dickinson. Datable 1701. Scale, about 5.6 ft to 1 inch (10 ft = 45.5 mm). This section belongs with WRE/6/2/1 and 3 and the first version of the plan on WRE/6/2/4. The height of the clock/belfry stage is the same as on WRE/6/2/1 (35 ft between the tops of the two cornices) and both designs have matching plinths. A circular spiral staircase, about 5 ft in diameter, rises in the south-east angle to connect with a 4-ft-diameter stair in a pier mass of the lantern colonnade. The connecting stairway is not shown in WRE/6/2/4 but is carefully explored here. It runs over the vault of the belfry and has a tiled roof covering which would not have been visible from the ground. The belfry floor is drawn at its built position, level with the top of the external plinth. When this floor was laid from c.1705 it left a void between the lower one, laid in late 1700, and the main belfry chamber (see WRE/6/1/4). On the right side of the section Dickinson wrote against a stippled horizontal line, at the springing of the vault of the belfry chamber, ‘Top of ye Bell frame’. He used this line to construct the radial and circumference lines of the chamber’s vaults; see also, WRE/6/2/3. Drawn in pencil above the entablature of the lantern is an internal cone with a cylindrical top which supports the scrolled base of a ball finial. It prefigures the masonry cone that Wren introduced into the section of the dome in c.1702-03; see WRE/5/3/9. Reverse: Inscribed in pencil on the bottom half of the sheet in an unidentified hand is the title for a folder, ‘St Pauls Steeples’ (see WRE/6/1/2 for a similar inscription).
- Condizione di accessoAccess to the Wren office drawings held at London Metropolitan Archives is available only with advance notice and at the discretion of the Heritage Services Director, London Metropolitan Archives, 40 Northampton Road, London, EC1R 0HB.
- Livello di descrizione
Browser gerarchia














