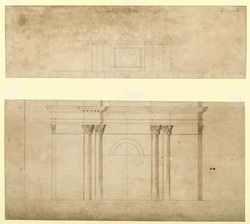- TítuloStudy for the upper elevation of the apse, with a separate study for the attic
- ReferenciaWRE/3/1/4
- Fechac.1685 and c.1692–93
- Creador
- Descripción físicaTwo sheets, originally joined. Upper sheet: Pencil. 14.7 x 48.3 cm. Countermark: PVL. Lower sheet: Brown ink over pencil under-drawing. 24.2 x 48.1 cm. Watermark: Strasbourg lily WR.
- DescripciónTwo drawings, originally pasted together, the lower one datable 1685, and trimmed above the plinth over the cornice; the upper one, probably in substitution for an earlier version of this feature and datable c.1692-93. Both drawn by Hawksmoor but probably with some pencil-work by Wren. Scale for both sheets, 5.25 ft to 1 inch (10 ft = 1 19/20 inches [49.5 mm]). The lower design is an early study for the upper apse above the top of the base of the upper order (marked by a horizontal line). The numbering in the scale bar and the loose, freehand hatched shading on the capitals are characteristic of Hawksmoor’s earliest drawings for the western body and upper transept fronts; compare, WRE/3/3/5 and 6, and WRE/3/2/2. The drawing explores the design of the paired columns which frame the central arch of the apse, the springing line of this arch, the pilasters either side of the apse, and the entablature which runs above the upper order. All differ from the fabric. The paired Composite columns are drawn too thin (3 ft instead of 3 ft 3 inches wide) and too close together, measuring only 7 ft 6 inches across in elevation compared with 8 ft 3 inches in the fabric. The impost line of the arch is set about 6 inches too high. The pilasters at the sides are half rather than three-quarters in width (1 ft 6 inches instead of 2 ft 3 inches). Finally, the cornice has small modillions beneath the corona, rather than the long scrolled brackets of the executed design. This type of modillioned upper cornice is found on the Great Model (see WRE/1). It reappears in two early studies for the west front which must predate the start of work on the lower cornice in the third quarter of 1685; see WRE/3/3/1 and 2. The main panel of the attic above the apse was built between July and November 1693 and scrolls were added at the sides in May-June 1694 (Wren Society 14, pp.125-26, 132-33). The study for the attic in the upper drawing includes the profile of the choir roof, built in the first eight months of 1693 (ibid., pp.109-118). The drawing probably dates to this period or slightly earlier. Alternatives for vase finials are sketched on the right and a wider vase is drawn over the central panel. This pencil sketching may be Wren's. The design differs from the fabric in the oval form of the window to the roof space, and in the details of the mouldings and outer scrolls. It was superseded by the larger scaled pen and ink study, WRE/3/1/7. The title in pencil at the top of the sheet, 'Design for East End outside', is probably by Robert Mylne, who acquired a group of Wren-office drawings in 1767; see also WRE/2/3/1, WRE/3/1/5 and 7, WRE/3/2/8 and WRE/4/1/4.
- Condiciones de accesoAccess to the Wren office drawings held at London Metropolitan Archives is available only with advance notice and at the discretion of the Heritage Services Director, London Metropolitan Archives, 40 Northampton Road, London, EC1R 0HB.
- Nivel de descripción
Navegador jerarquico













