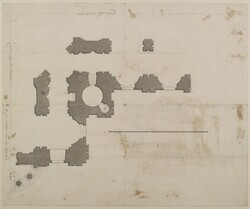- TitleSurvey of the south-east quarter of the crossing and the adjoining choir and transept bays at church-floor level, dated 1752
- ReferenceWRE/7/3/4
- Date1752
- Creator
- Physical descriptionPen with grey, black and brown ink and grey wash. Laid paper, originally folded three times to form a rectangular. 43.8 x 36.2 cm; in modern paper frame, 49.0 x 41.5 cm. Watermark: Strasbourg lily/4/LVG; countermark: IV.
- DescriptionA neat copy by Henry Flitcroft, or a draughtsman in his office, of an early plan of the south-east quarter of the cathedral (WRE/2/2/9), to identify a crossing pier repaired in 1752. Drawn scale, c.11 2/3 ft to 1 inch (10 ft = 22 mm). Henry Flitcroft was Surveyor at St Paul’s from 1746 to 1756. The works of repair to the crossing pier are included in a document in his hand in the Lambeth Palace Library dated 1752, and entitled, ‘Account of Some Works now Necessary to be done’ (MS 2047; see Sladen 2004, p.242 and n.70). For convenience, he or a draughtsman copied WRE/2/2/9 at the same scale, but omitted the east bays of the choir and apse. The main purpose of the copy-drawing was to illustrate the east crossing pier of the transept (marked ‘A’). Below the centre line of the transept is the note, ‘A the peer which has been Repaired’, and along both centre-lines, ‘Centre Line East & West’ and ‘Center Line No. and south’. To the right is, ‘South Portico’. In this part of the plan the draughtsman followed the original drawing of c.1675 in not showing the transept portal as built from c.1679. The portal should have a wider opening (10 ft instead of 9 ft) and a projecting frame flanked by engaged three-quarter columns (see WRE/2/4/12). Reverse The sheet was folded three times to form a packet and inscribed on the back in brown ink, in the same hand, ‘Mr Flitcrofts Plan of the Peers on / the South side of the Church be / tween the middle & side Isles / Aug 1752’.
- Conditions governing accessAccess to the Wren office drawings held at London Metropolitan Archives is available only with advance notice and at the discretion of the Heritage Services Director, London Metropolitan Archives, 40 Northampton Road, London, EC1R 0HB.
- Level of descriptionitem
- Related object
Hierarchy browser













