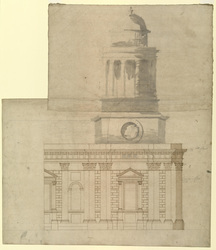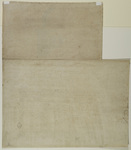- TitleUpper north elevation of the west half of the western body, c.1685–86, extended with a wash sketch for the clock/belfry and lantern of the north-west tower, c.1699–1700
- ReferenceWRE/6/1/3
- Datec.1685–86; c.1699–1700
- Creator
- Physical descriptionPen and brown ink over pencil under-drawing with pen shading and additions in pencil and grey wash. Two joined sheets of laid paper. 56.5 x 49.3 cm in total: main sheet, 33.8 x 49.3 cm; upper sheet, 25.1 x 38.7 cm. Watermark, main sheet: Strasbourg lily WR; countermark, upper sheet: AJ
- DescriptionA composite sheet drawn by Hawksmoor in two phases, the lower part, c.1685-86, showing the upper west half of the north side of the western body, and the upper part c.1699-1700, a wash sketch for a clock/belfry stage surmounted by a lantern with a peristyle of 12 columns (stage 2). Implied scale, c.6 ft to 1 inch (10 ft = 44 mm). The elevation of the upper north side of the west end, beneath the wash sketch, belongs with other elevations from c.1685-86 (compare WRE/3/3/5 and 13). Like these, it has an extra break in the entablature above the inner pilasters of the tower bay, a feature removed from the design no later than the start of work at church-floor level in 1688 (see also WRE/6/1/2). Pencil cross-marks in the upper plinth correct this error. Another similarity with these early designs is the placing of a belfry at upper-mezzanine level in the tower. A large bell in a swinging circle has been sketched in pencil above the lintel of the upper window. A similar bell can be seen in the contemporary long section through the north-west tower and north library chamber at triforium-level (see WRE/3/4/13). Both proposals were superseded when the clock/belfry stage was moved higher, with a floor at the level of the architrave of the upper entablature; see WRE/6/1/4. That change is prefigured in the heavier pencil sketching and notes and the grey-wash study for the tower. The wash study is an early proposal, developed in WRE/6/1/4, for the enlargement of the western towers by the addition of a clock/belfry stage below the lantern. The technique of loose grey wash over pencil is characteristic of Hawksmoor’s hand from the mid-1690s onwards. His impressionistic method of rendering volume and cast shadow was new to architectural drawing in Britain and this examples has attracted much comment; see Downes 1998b, p.140; Geraghty 2000, Geraghty 2007, p.13, and Geraghty 2011, pp.129-39. The study presents the belfry stage with concave angles, viewed in perspective. This contrasts with the cylindrical forms of the lantern, shown in orthogonal view. The lantern is on a separate pasted sheet but was drawn at the same time. The clock face over the belfry opening has a winged hand as a metaphor for the fleeting passage of time. The note ‘Thomas’s floor’, in pencil, at the right edge of the elevation, does not refer to an existing floor at this level. It may be a proposal for a floor to accommodate the ‘Great Tom’ clock bell in a separate chamber beneath the belfry (hence ‘Thomas’s’). The sketched bell measures about 7 ft in diameter, much larger than the prayer bell in this position in the long section of 1685-86, WRE/3/4/13. The ‘Great Tom’ was 6 ft in diameter after it was recast in 1700 (see John Talman’s watercolour of 1708, Wren Society 14, pl.51). Two pencil notes in the same hand indicate a position for the new belfry floor at a slightly higher level than built: ‘bell floor’ against a beam section drawn next to the upper cornice, and ‘floor’ above the same cornice in the window bay. Thick pencil has been used to shade the middle three spaces between the consoles in the frieze above the tower window as belfry louvres. These may have been intended for the large bell in the chamber below; see also WRE/6/1/4. Reverse: Inscribed by Hawksmoor in brown ink, along right edge (partly cut off), 'Pauls Church [?] f [?]'.
- Conditions governing accessAccess to the Wren office drawings held at London Metropolitan Archives is available only with advance notice and at the discretion of the Heritage Services Director, London Metropolitan Archives, 40 Northampton Road, London, EC1R 0HB.
- Level of descriptionitem
- Related object
Hierarchy browser














