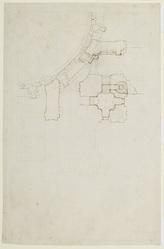- TitleStudy plan of the south-east quarter of the crossing, with the superimposed drum and peristyle of a 16-bay dome and the outline plan of the east half of the south transept
- ReferenceWRE/2/2/1
- Date1675
- Creator
- Physical descriptionPen and dark brown ink over pencil preparatory drawing, with additions in pencil on front and reverse. Smooth laid paper. 25.7 x 39 cm. Watermark: Strasbourg lily WR
- DescriptionUnfinished quarter-plan of the crossing at church floor and dome levels. Drawn by Wren. Datable 1675 (pre-construction). Drawn scale, c.11.5 ft to 1 inch (100 ft = 217.5 mm) along the bottom of sheet, assuming it was orientated with east at the top. The dome in this study is preparatory for a larger version in a neatly drawn diagonal section through the crossing at All Souls, known as the ‘Penultimate design’ (Geraghty 2007, no.77). Radial ruled pencil lines mark the angles of a 16-sided drum and those of the octagonal crossing space. Within the octagon a circle marks the inner face of the drum above the crossing arches; it is 54 ft in radius, as built. Dotted ink lines mark the base of the inner dome, with windows in each bay; in the All Souls section these are oval in shape. Circles on the pier masses probably indicate voids to lighten the structure and provide staircase access. The drum of the dome is about 3 ft thick and is buttressed by pier masses that reach 11 ft beyond the inner face of the drum, giving an overall external width of 130 ft for the drum and buttresses. Sketched in pencil beyond the 16-bay outline is part of a larger octagonal base, about 2 ft wider overall. In the All Souls drawing the shell of the drum is about 4 ft thick and the buttresses give an external width of 140 ft. The plan at church-floor level explores the configuration of the bastion, crossing piers, vaulted diagonal bay, aisle walls and transept. The main outlines are marked with ruled pencil lines. Wren has retained the Warrant design’s overall width of 120 ft to the outer walls (1 ft less than the built plan) but redistributed the wall, aisle and pier widths to accommodate a dome which rises vertically from the crossing piers on a cylindrical drum, rather than curving inwards to a narrower drum raised high above the crossing space. His adjustments included thickening the outer walls from 9 ft to 10ft and narrowing the aisles from 19 ft to 18 ft. The crossing piers are still in flux. Wren lengthened the upper pier in the ink drawing, and widened its wall mass to about 9 ft 3 inches. The piers were built about 8 ft 9 inches thick; see WRE/2/2/9. Pencilled additions show him thickening the piers and bastion walls still further by building out the paired pilasters towards the aisles to carry saucer domes in the tunnel vaults. At the next stage, WRE/2/2/6, he retained the outer wall and aisle dimensions of this plan but reduced the overall width to about 119 ft. The Dean’s Vestry in the south-east bastion is drawn circular in plan rather than octagonal and the spiral staircase is on the inner rather than the outer angle of the bastion. The staircase passage is rectangular rather than splayed and the lower threshold is deeper than built. On the right side of sheet is a pencil sketch of a narrow staircase in a wall thickness, and a sketch plan of a wall mass with paired end-pilasters and one detached column, the latter possibly an early study for the transept door surround. Reverse: A sketch in pencil of an alternative plan for a crossing pier, drawn over pricked-through outlines from the front of the sheet. A detached, full-width, round column takes the place of the attached square column on the face of the crossing pier towards the diagonal bay and links, via an arch or beam, to one of a pair of attached columns on the splay of the bastion at the junction of the aisles. These columns would have allowed Wren to arch across the aisles at a higher level and give additional support to the drum of the dome where it frames the window at triforium level. Wren achieved this aim in a final revision by adding single, smaller pilasters to the inner ends of the bastion walls and piers to carry arches across the front ends of the tunnel vaults of the aisles (see WRE/2/2/9 and 10).
- Conditions governing accessAccess to the Wren office drawings held at London Metropolitan Archives is available only with advance notice and at the discretion of the Heritage Services Director, London Metropolitan Archives, 40 Northampton Road, London, EC1R 0HB.
- Level of descriptionitem
- Related object
Hierarchy browser














