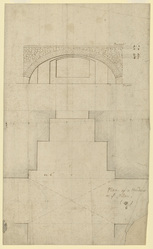- TitleFinished plan and section of an aisle window bay in the crypt
- ReferenceWRE/2/1/4
- Date1675
- Creator
- Physical descriptionPen and brown ink over pencil under drawing, with pencil shading and additions. Laid paper, unevenly trimmed on right, and repaired in bottom right-hand corner. 38.1 x 23.1 cm. No watermark visible.
- DescriptionA finished study for the construction of the aisle window bay and the adjoining vaulted aisle. Drawn by Edward Woodroofe. Datable 1675 (pre-construction). Implied scale, 4 ft to 1 inch. Inscribed later on the plan, in pen and brown ink, by Nicholas Hawksmoor, ‘Plan. of a Window / in ye Cellar. (13 6)’ (late 1680s or 1690s). Developing the design in his colleague’s preparatory study, WRE/2/1/3, Woodroofe drew regular courses of rubble infill above an 18-inch-deep arch of brick vaulting and over eight courses of brick in the haunches. He annotated his drawing with the heights of breaks in construction above the impost, a total of 9 ft 2 inches to the church pavement. This is an increase of about 8 inches on the height of this level of construction in the preliminary quarter-plan and section, WRE/2/1/1. The increase was achieved by lowering the piers in the crypt. It allowed Wren to raise the vault of the recess clear of the basement window head in a stilted profile. This adjustment also gave his aisle vaults the catenary profile shown in the cross-section, WRE/2/1/2.
- Conditions governing accessAccess to the Wren office drawings held at London Metropolitan Archives is available only with advance notice and at the discretion of the Heritage Services Director, London Metropolitan Archives, 40 Northampton Road, London, EC1R 0HB.
- Level of descriptionitem
- Related object
Hierarchy browser













