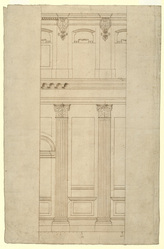- TitelElevation of two bays of the internal peristyle, close to the final scheme
- ReferentieWRE/5/3/7
- Datumc.1696–99
- Vervaardiger
- Fysieke kenmerkenPen and brown ink over pencil. Smooth laid paper. 38.6 x 25.5 cm. Watermark: Strasbourg lily WR
- BeschrijvingA detailed study, developed from the internal bay elevation (ii) on the left side of WRE/5/3/3. Drawn by Dickinson. Datable c.1696-99. Drawn scale, just over 4 ft to 1 inch (10 ft = 65.5 mm). The internal peristyle is almost exactly as built up to the top of the entablature; the attic was removed in the revision of c.1702; see WRE/5/3/9. The pilasters shafts were not carved with fluting. The scale bar at the bottom of the elevation has the comma-and-colon markings often used by Dickinson; see WRE/5/3/9. Wren used this convention in pencil-drawn scale bars; see WRE/2/2/7.
- Voorwaarden voor raadplegingAccess to the Wren office drawings held at London Metropolitan Archives is available only with advance notice and at the discretion of the Heritage Services Director, London Metropolitan Archives, 40 Northampton Road, London, EC1R 0HB.
- Beschrijvingsniveaustuk
Hierarchybrowser













