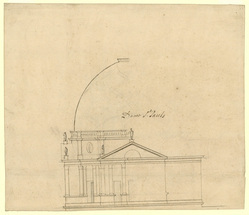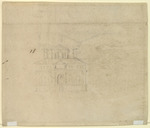- TitelIncomplete elevation of a dome with pedimented porticoes on the cardinal axes of the peristyle. Reverse: pencil sketch of villa
- ReferentieWRE/5/1/5
- Datumc.1690–91
- Vervaardiger
- Fysieke kenmerkenPen and brown ink over pencil with pencil shading. Laid paper. 26.0 x 30.2 cm. Watermark: Strasbourg lily (without pendant)
- BeschrijvingAn incomplete scheme for a dome with pedimented porticoes in the peristyle. Drawn in ink by the unidentified draughtsman associated with the west end and dome (fl. c.1685-91); pencil-work by Wren. Reverse: pencil sketch by Wren or Hawksmoor of a five-bay villa. Datable c.1690-91. Implied scale, 20 ft to 1 inch. The ink drawing in this design is in the same hand as four others for the dome from c.1690-91, when Wren was developing alternatives for a 24-bay dome; see WRE/5/1/6-9. A design for a lantern on the reverse of WRE/5/1/11 and eight drawings for the west end in c.1685-86 can also be assigned to this draughtsman: WRE/3/3/9 and 13, WRE/3/4/4-7, 12 and 14. He was unskilled in perspective and the rendering of curved features in elevation (see especially WRE/5/1/6). Balusters are drawn as abbreviated ‘S’ shapes, capitals and bases as bell-shaped profiles, parapet figures as ovals with pin heads, and the freehand pen lines of leaf and vase ornaments have an undulating quality. The scheme offers a striking alternative to the 16-bay dome in WRE/5/1/1-4. The central and flanking bays of the main axes are framed by three-bay porticoes which mirror the upper transept fronts. The diagonal bay of the dome has a wide window in the peristyle and an oval one in the attic, an arrangement which looks back to the dome of the ‘Penultimate design’ in 1675 (Geraghty 2007, no.77). The drum is octagonal at the level of the peristyle but curved in the attic at the base of the outer dome. The straight rear walls of the porticoes are therefore set back behind the curved wall of the attic. This massing arrangement is sketched in pencil on the right side of the half-plan in WRE/5/1/4. Loosely sketched in pencil on the outer dome is a network of intersecting ribs. They spring from divisions of the 16-bay dome marked by piers and pedestals in the attic and recall (in larger scale) the spiral openwork form of the lantern in Wren’s design of 1666 for a dome over the crossing of the pre-Fire cathedral (Geraghty 2007, no.46). Also added in pencil are a low inner dome rising only a short distance above the attic, a pedimented projection in profile on the right, and a semi-circular domical projection on the diagonal bay. The pen inscription across the dome, ‘Dome S.t Pauls’, appears to be in Hawksmoor’s hand. Reverse: Pencil sketch by Wren or Hawksmoor of the elevation of an unidentified, five-bay villa, presumably c.1690-91. The basement has straight flights of steps either side of the central bay; the raised ground floor has arched windows and a wider, pilastered central bay with an arched door recess; and the attic has square windows and a pediment over the central bay. The whole is framed by broad end-pilasters. Above is a hipped roof with tall end-chimneys and a square central pavilion with a Venetian window and a pyramidal roof. It may be an early study for Northolt Rectory for Charles Alston, Archdeacon of Essex and chaplain to the Bishop of London, for which there are designs in Hawksmoor’s hand, c.1692, similarly in five bays with a hipped roof but lacking a roof pavilion; see Geraghty 2007, no.332.
- Voorwaarden voor raadplegingAccess to the Wren office drawings held at London Metropolitan Archives is available only with advance notice and at the discretion of the Heritage Services Director, London Metropolitan Archives, 40 Northampton Road, London, EC1R 0HB.
- Beschrijvingsniveaustuk
Hierarchybrowser














