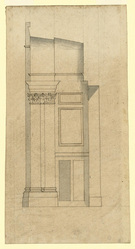- TitleEast–west section through the internal recess of the west door
- ReferenceWRE/3/4/5
- Date1685–86
- Creator
- Physical descriptionPen and brown ink over pencil under-drawing, with grey wash. Laid paper. 23.9 x 12.6 cm. No watermark.
- DescriptionA section though the internal recess of the west door, looking south. Drawn by the unidentified draughtsman associated with west end and dome (fl. c.1685-91). Datable 1685-86. Implied scale, just over 6 ft to 1 inch (10 ft = 44 mm; see WRE/3/4/6). This study refines the section in WRE/3/4/4 by equalising the widths of the lower panels in the door recess.
- Conditions governing accessAccess to the Wren office drawings held at London Metropolitan Archives is available only with advance notice and at the discretion of the Heritage Services Director, London Metropolitan Archives, 40 Northampton Road, London, EC1R 0HB.
- Level of descriptionitem
- Related object
Hierarchy browser













