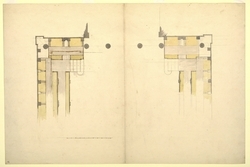- TitelNear final plan of the west end of the choir stalls
- ReferentieWRE/4/2/5
- Datumc.1693–94
- Vervaardiger
- Fysieke kenmerkenPen and brown ink over pencil under-drawing with yellow and grey wash. Thick laid paper with central fold. 46.9 x 70.7 cm. Watermark: Strasbourg lily WR; countermark: DS
- BeschrijvingA revised plan in Hawksmoor’s hand for setting out the return choir stalls in the west range. It relates closely to the internal elevation and section of the west range and organ, WRE/4/2/6. Datable 1693-94. Drawn scale, 2 ft to 1 inch. Two tones of grey wash distinguish between the flooring of the stalls (light) and the panelling and structural elements (dark), the latter including the square pillars that support the galleries between the pairs of upper stalls. These are at 5-ft centres and are shown in elevation in ‘stage 1’ of the design in WRE/4/1/13. Yellow wash marks the stall seats and reading desks. Hawksmoor used similar colour-coding on his plan of the Morning Prayer Chapel, WRE/4/3/1. A broken line in brown ink indicates the leading edges of the gallery fronts in WRE/4/2/6. The positions of the columns of the choir screen are very close to those on WRE/4/2/6, the centres of the outer ones being 17 ft 4 inches apart compared with 17 ft 6 inches on the elevation. They were reduced to 16 ft 9 inches in the fabric to accommodate the narrower organ case agreed on 10 May 1694; see WRE/4/2/6. On the left side Hawksmoor wrote the numbers of steps in pencil to the principal stalls in the west range, from ‘1’ to ‘7’. The Dean’s stall is in the right-hand bay on this side. The plan omits (probably for convenience) the bench-plinth at the front of the stalls for housing the retractable bench seats shown in WRE/4/1/13.
- Voorwaarden voor raadplegingAccess to the Wren office drawings held at London Metropolitan Archives is available only with advance notice and at the discretion of the Heritage Services Director, London Metropolitan Archives, 40 Northampton Road, London, EC1R 0HB.
- Beschrijvingsniveaustuk
Hierarchybrowser













