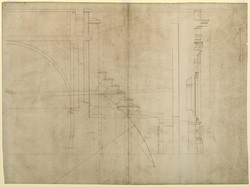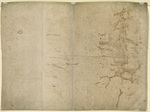- TitelMore finished half-section at upper level, developed from 3/1/10
- ReferentieWRE/3/1/11
- Datum1685–86
- Vervaardiger
- Fysieke kenmerkenPen and brown ink over incised lines and pencil under-drawing, with sketched additions in pencil. 50.3 x 68.1 cm. Watermark: Strasbourg lily WR; countermark: IHS surmounted by a cross, over DC.
- BeschrijvingA copy by Hawksmoor of Pearce’s section, WRE/3/1/10, but with small adjustments. Datable 1685-86. Drawn scale, 3 ft to 1 inch (10 ft = 86 mm). A neat re-rendering of Pearce’s drawing, save that: (i) the capitals are Corinthian rather than Composite; (ii) capping has been added in pencil to the buttress behind the screen wall and the coping has been continued across to join the top of the clerestory wall, to indicate a return flank of the screen wall at a right-angled junction; (iii) the profile of a saucer dome has been added to the high vault; (iv) stone courses have been marked in pencil in the clerestory wall; (v) a stepped structure has been added behind the screen wall, presumably at the right-angled junction; (vi) a higher roof has been sketched in pencil for passage at the top of the clerestory wall, level with the high vaults. The vertical shading technique on the Corinthian capitals is a clear indication of Hawksmoor’s hand at an early phase in the designs for the screen walls and west end (compare WRE/3/2/3 and WRE/3/3/5). Reverse: Drawn in pencil are: (i) the elevation of a pedestal with a central projecting band and a plain plinth; and (ii) a segment of a circle intersected by a straight line, probably related to the saucer dome of the high vault.
- Voorwaarden voor raadplegingAccess to the Wren office drawings held at London Metropolitan Archives is available only with advance notice and at the discretion of the Heritage Services Director, London Metropolitan Archives, 40 Northampton Road, London, EC1R 0HB.
- Beschrijvingsniveaustuk
Hierarchybrowser














