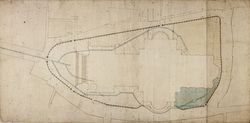- [nb-NO]Title[nb-NO]Plan of the cathedral and precinct showing the revised final scheme for the churchyard railings and the completed drainage layout
- [nb-NO]Reference[nb-NO]WRE/7/2/3
- [nb-NO]Date[nb-NO]1709–10; amendments c.1713
- [nb-NO]Creator[nb-NO]
- [nb-NO]Physical description[nb-NO]Pen with brown and black inks, with pencil additions and grey, blue, green and yellow-ochre washes, on two joined sheets of laid paper, backed and repaired with modern canvas. 60.0 x 121.3 cm. No watermarks visible.
- [nb-NO]Description[nb-NO]A survey plan of entire precinct, with the cathedral and street blocks in outline, showing the approved scheme for the churchyard railings, modifications to it, and the below-ground drains around the site. Drawn by Dickinson. Datable 1709-10; amendments c.1713. Drawn scale, 20 ft to 1 inch. On 28 January 1710 the Building Committee ordered that Richard Jones be contracted to make and erect a cast iron ‘Fence’ around the church, subject to any alterations that Wren should direct, and with a proviso that the statue of Queen Anne should stand within the enclosure. The railings were enclose ‘as much of the grounds of the Church-yard as conveniently can be’ (Wren Society 16, pp.108-09). This survey of the precinct incorporates a near-final scheme, after the demolition of the two blocks of houses on the north side (marked in dotted outlines). Probably dating towards the end of 1709, it supersedes the plan on WRE/7/2/2, in which railings on a narrower plinth create separate enclosures around the churchyard. Several revisions to the present plan, some of them deleted, indicate the reinstatement of the separately enclosed areas; these presumably followed Wren’s intervention after the scheme’s approval in January 1710. Added to the plan in black ink are straight sections linking the main railings to the north transept front. This scheme is illustrated in a detailed plan by Dickinson of 2 April 1713; see WRE/7/2/4. The executed scheme for the railings around the west portico is on a plan by Dickinson of the west stairs at crypt level at All Souls, dated 17 June 1710 (Geraghty 2007, no.110). This shows the reinstatement of straight sections of railings linking the north and south ends of the steps with the main railings. The completed railing enclosure, with its linking sections, is shown in mid-eighteenth-century engravings by R. Parr in the St Paul’s Collection (nos 55-57; Wren Society 14, pls 33, 34). Alternative positions for the statue of Queen Anne are indicated by faint pencil circles in the west churchyard, each with a brown-ink letter ‘R’ at its centre. The upper one is on the axis with Ludgate Hill, and the lower one (in the executed position) is on the west-east axis of the cathedral. The latter position avoids the underground drains, drawn in blue-shaded outline. Dickinson annotated the plan in three places to record the depth from ground-level to the crowns of the brick-vaulted drainage channels: (i), above the drain line in Ludgate Hill, ‘May 10th : 1710 / Mem.dm ye Draine here is 11 : 6 / from ye Surface to ye top of ye Crowne’; (ii), opposite the south-west angle, ‘Mem:dm ye G.t Draine here is / 7:f 8’ from ye Surface to ye / top of ye Crowne -- / & 4 : 6 Diam.r out to out’; and (iii), next to the west side of the north portico, ‘Mem.dm ye G.t Draine is [blank] / from ye surface to ye top of ye Crowne’. Dotted lines mark the public road and around the perimeter and Dickinson noted its width in many places. Notes in black ink, possibly in another hand, mark the names of buildings and plot owners on the north side of the churchyard.
- Vilkår for tilgangAccess to the Wren office drawings held at London Metropolitan Archives is available only with advance notice and at the discretion of the Heritage Services Director, London Metropolitan Archives, 40 Northampton Road, London, EC1R 0HB.
- [nb-NO]Level of description[nb-NO]
[nb-NO]Hierarchy browser[nb-NO]













