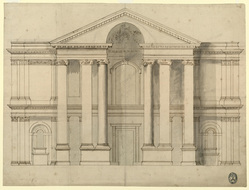- [nb-NO]Title[nb-NO]Sketch elevation for a west front with a giant Ionic portico, developed from WRE/3/3/1
- [nb-NO]Reference[nb-NO]WRE/3/3/2
- [nb-NO]Date[nb-NO]1685
- [nb-NO]Creator[nb-NO]
- [nb-NO]Physical description[nb-NO]Pen and brown ink over pencil under-drawing, with grey wash, pencil shading and additions. Smooth laid paper, with central vertical fold. 36.7 x 48.6 cm. Watermark: fleur-de-lys; countermark: HD combined.
- [nb-NO]Description[nb-NO]A fluently sketched elevation which develops the pencilled scheme for a giant portico on the left side of WRE/3/3/1. Drawn by an unknown draughtsman associated with the west end, c.1685. Datable 1685, probably before June that year. Drawn scale at bottom left, just over 10 ft to 1 inch (10 ft = 24.5 mm). The hand is the same as on WRE/3/3/1 and the paper is identical. The draughtsman displays a confident freehand technique in the Ionic capitals and in the figures bearing up the cartouche in the tympanum. The pencilled scale bar (lower left) and inscribed dimensions are probably by Wren: '9’ [feet] for the distance between the outer pedestals, and ‘22 f’ [feet] for the overall width of the central door and frame (narrowed to about 18 ft in the fabric). The lower of the two superimposed orders is at church-floor level while the portico columns are raised on pedestals (a reversal of the scheme at the west end of the Great Model in 1673-74). The columns are 71 ft high above the pedestals (those in the Model are 54 ft). The composition progresses upwards in level and scale from the sides to the centre and culminates in the pediment, where the modillioned cornice is rendered larger and higher than in the adjoining entablature. In the Great Model the modillioned cornice of the west portico continues as the cornice of the pilastered order of the flanking walls. The arched opening in the tympanum derives from the transept end of the Great Model. It frames a loosely sketched crest with large winged supporters on the rear wall of the portico. This may be a proposal for a royal coat of arms. The next design in the sequence has a crowned shield in this position and a royal dedication on a panel below the upper window (see WRE/3/3/4). Roughly sketched in pencil in the tympanum is the arch of the vault of the portico. It spans between the intermediate columns and anticipates the broad semicircular vault within the portico in WRE/3/3/4. No lantern western towers are indicated above the crowning parapet. The large concave recesses in the lower bays of the towers first appear in this drawing; their sills are 14 ft above church-floor level and align with the tops of the portico pedestals. The arch of the recess is higher than in subsequent designs, reaching to the sub-frieze between the capitals. The tops of the imposts of the recess are also 2 ft 6 inches higher than built (26 ft above the basement, compared with 23 ft 6 inches in the fabric). These imposts were to determine the heights of the smaller niches and arched windows around the lower storey of the western body and portico narthex; see WRE/3/3/5.
- Vilkår for tilgangAccess to the Wren office drawings held at London Metropolitan Archives is available only with advance notice and at the discretion of the Heritage Services Director, London Metropolitan Archives, 40 Northampton Road, London, EC1R 0HB.
- [nb-NO]Level of description[nb-NO]
[nb-NO]Hierarchy browser[nb-NO]













