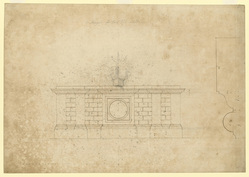- [nb-NO]Title[nb-NO]Finished design for the attic of the apse, with large-scale profile of the mouldings of the central panel
- [nb-NO]Reference[nb-NO]WRE/3/1/7
- [nb-NO]Date[nb-NO]c.1693
- [nb-NO]Creator[nb-NO]
- [nb-NO]Physical description[nb-NO]Pen and brown ink over pencil under-drawing, with addition in pencil and small amount of grey wash. 34.3 x 48.7 cm. Watermark: Strasbourg lily WR over AJ.
- [nb-NO]Description[nb-NO]A finished study, drawn by Hawksmoor in laid-out elevation, and very nearly as built, for the attic above the central bay of the apse. Datable c.1693. Drawn scale of 4 ft to 1 inch, and with a profile of the window panel, 1 inch to 4 inches (1 : 4). This study supersedes the pencilled scheme, WRE/3/1/4, also in Hawksmoor’s hand. In place of the central vase in the sketch design is an open book, resting on a diagonal pedestal and crowned with a sunburst motif. No carved feature was placed in this position. The attic conforms in its main dimensions to the built fabric in the latter part of 1693 (Wren Society 14, pp.125-26) but predates the addition of scrolls on each side. These were probably designed shortly before March 1694, when carpenters were paid to ‘make a Model for the Scrowles to stand on the Cornice at the East End’ (perhaps a full-sized mock-up). Two months later these features were carved (ibid., pp.130, 132). They are illustrated in two record drawings which must date shortly after this design, WRE/3/1/13 and 14. The title in pencil at the top of the sheet, 'Designe for East End outside', is probably by Robert Mylne; he acquired a group of Wren-office drawings in 1767; see also WRE/2/3/1, WRE/3/1/4 and 5, WRE/3/2/8 and WRE/4/1/4.
- Vilkår for tilgangAccess to the Wren office drawings held at London Metropolitan Archives is available only with advance notice and at the discretion of the Heritage Services Director, London Metropolitan Archives, 40 Northampton Road, London, EC1R 0HB.
- [nb-NO]Level of description[nb-NO]
[nb-NO]Hierarchy browser[nb-NO]













