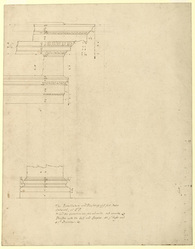- [nb-NO]Title[nb-NO]Record drawing of the external lower entablature, nearly as built, and of the base of the external Corinthian pilasters
- [nb-NO]Reference[nb-NO]WRE/3/1/1
- [nb-NO]Date[nb-NO]1685
- [nb-NO]Creator[nb-NO]
- [nb-NO]Physical description[nb-NO]Pen and brown ink over pencil. Smooth, thick laid paper, neatly trimmed. 41.7 x 32.7 cm. Watermark: Strasbourg lily WR; countermark: AJ
- [nb-NO]Description[nb-NO]A record drawing by Hawksmoor of a final working design for the entablature of the external Corinthian order, and of the built design of the external pilasters. Datable 1685. Drawn scale, 1 ft to 3/5 inch (1 : 20). Identical in technique, scale and annotation to WRE/3/1/2, this drawing probably dates to the middle months 1685, when the cornices of the internal and external entablatures were being set around the eastern arm, beginning with the internal cornice in April that year (Wren Society 13, pp.199-201). The entablature corresponds almost exactly to the fabric in its main divisions, constructional breaks and heights of moulding courses, but differs in the narrow egg-and-dart motifs in the ovolo moulding beneath the corona. These motifs are much broader in the fabric (to read more effectively at a distance) and Wren shows them this way in his early studies for the transept ends; WRE/2/2/6 and 7. Pearce narrowed the motifs in his second study for the external cornice, c.1678-79; WRE/2/4/17. Hawksmoor may have based his study on this or another design that was current shortly before work began on the external cornice in July 1685. The method of presentation, using plumb lines to mark horizontal projections, derives from Palladio's conventions for the five architectural orders in Book I of the Quattro Libri (1570). Palladio marked the divisions of his orders in minutes (60th parts of the column diameter at its base), but, as Hawksmoor explains in his note, the dimension on this drawing are in feet and inches: ‘The Entablature and Pilaster of of [sic] ye first Order / Outward, at St P. / Mem[oran]d[um] the Quotations are in feet and inches, not minutes. - / Pilaster with the base and Chapter 40 ft highe and / 4 ft Diameter. - ’ Thus, while it resembles a survey, the drawing is more akin to a textbook study, taken from a superseded design.
- Vilkår for tilgangAccess to the Wren office drawings held at London Metropolitan Archives is available only with advance notice and at the discretion of the Heritage Services Director, London Metropolitan Archives, 40 Northampton Road, London, EC1R 0HB.
- [nb-NO]Level of description[nb-NO]
[nb-NO]Hierarchy browser[nb-NO]













