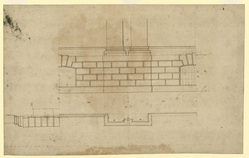- [nb-NO]Title[nb-NO]Construction drawing, in plan, front and side elevation, for one bay of the external basement including the bases of the main order
- [nb-NO]Reference[nb-NO]WRE/2/1/5
- [nb-NO]Date[nb-NO]1675
- [nb-NO]Creator[nb-NO]
- [nb-NO]Physical description[nb-NO]Pen and brown ink over pencil under drawing, with pencil shading and additions; red chalk line across plinth; green-black ink mark top left. 24.1 x 38.7 cm. Watermark: Strasbourg lily WR
- [nb-NO]Description[nb-NO]Working and contract drawing for the external masonry construction described in contracts of 17 and 20 August 1675 for 'Six Courses of Plinth & Rustick Ashler with the Coines and Windows & rustic Arches expressed in the Designe...' (Wren Society 16, pp.9-10). Drawn by Edward Woodroofe. Datable 1675. Drawn scale, 4 ft to 1 inch. The drawing shows the elevation of an entire bay, centred on the piers, with the plan below and a section laid out horizontally on the left. The section of the window reveal is marked in dashed outlines. Woodroofe's numbered dimensions are as executed. The half bay width is 17 ft, and the pilasters are 4 ft wide, with 2 ft between them. The dimension 60 ft 6 inches is marked vertically for the half-width between the external walls at church-floor level, and 61 ft is written for the half-width at basement level. The overall height of the basement is marked as 9 ft from the ground to the top of the fascia beneath the plinth of the pilaster bases. This is a reduction of 2 inches on the equivalent height in WRE/2/1/2 and 4. On those drawings the marked distance from the top of the impost (level with the ground externally) to the church floor (level with the top of the external basement) is 9 ft 2 inches.
- Vilkår for tilgangAccess to the Wren office drawings held at London Metropolitan Archives is available only with advance notice and at the discretion of the Heritage Services Director, London Metropolitan Archives, 40 Northampton Road, London, EC1R 0HB.
- [nb-NO]Level of description[nb-NO]
[nb-NO]Hierarchy browser[nb-NO]













