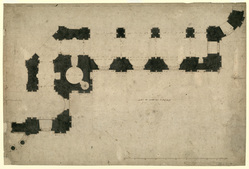- TitoloDimensioned plan of the south-east quarter of the cathedral at church-floor level, with revisions to the crossing piers; modified in 1752 with an application of grey wash
- RiferimentoWRE/2/2/9
- Data1675
- Creatore
- Descrizione fisicaPen and brown ink over incised lines, with a later application of dark grey wash, probably c.1752 (see WRE/7/3/4). Thick, dirt-stained laid paper, pricked through for transfer and repaired on reverse with tissue. 35.0 x 52.2 cm. Watermark: IHS surmounted by a cross, over RC.
- DescrizioneAn annotated plan showing a near-final quarter-plan of the crossing and eastern arm but differing from the built design in the apse and eastern aisle wall. Drawn by the unidentified draughtsman (fl. 1675-c.1687). Washed over later in grey, probably by Henry Flitcroft in 1752. Datable 1675 (pre-construction). Drawn scale, 11 2/3 ft to 1 inch (100 ft = 222 mm). Previously catalogued as a preparatory survey for Henry Flitcroft’s finished plan of the south-east quarter of the crossing in 1752 (see WRE/7/3/4), this drawing is a plan of the design of the building at church-floor level which probably dates before the start of construction in 1675. The scale bar is the unidentified draughtsman’s, and the marked dimensions appear to be in his hand. They record the widths of walls and wall spaces at the level of the plinths immediately above church-floor and basement levels and may have been added when work reached this level in 1677-78. The countermark (IHS surmounted by a cross over RC) is found on several sheets at All Souls connected with the Warrant and ‘Penultimate’ designs in 1675 (Geraghty 2007, nos 72-75, 77). The grey wash covers many brown-ink inscriptions and was probably added by Flitcroft to clarify the wall masses. The central window of the apse was infilled in error and the grey wash erased. Several inscriptions in brown ink have been erased, probably by Flitcroft (beyond the east end of the aisle, and next to the piers of the easternmost aisle bay, inside and out). Such erasures are uncharacteristic of Wren’s office and the paper is noticeably paler in these areas. The plan is the earliest we have of the building at church-floor level shortly before the start of construction. In several important respects it precedes the built plan at the lowest level: (i) In the easternmost bay of the choir aisle a round-ended staircase should be shown lengthways in the depth of the wall. (ii) The wall of the apse and east end of the aisle is about 11 ft 4 inches deep instead of 10 ft. (iii) The external paired pilasters on the south-east angle are spaced equally from this corner; they were built closer to the angle on the south side and the wall-angles inscribed with their final dimensions: 1 ft 3 inches on the south side and 3 ft 3 inches on the east side. (iv) The window at the east end of the aisle is drawn with parallel reveals; in the fabric they narrow from 13 ft 6 inches to 12 ft 4 inches (the dimension written on the outside of the reveal on the drawing). The crucial advance in this plan is the addition of pilasters to the inner angles of the bastions and crossing piers to carry arches beneath the semidomes over the diagonal bays of the crossing. Wren accommodated the extra pilaster by moving the pairs of pilasters on the piers and bastion walls inwards towards the central niche or door; see WRE/2/2/5.
- Condizione di accessoAccess to the Wren office drawings held at London Metropolitan Archives is available only with advance notice and at the discretion of the Heritage Services Director, London Metropolitan Archives, 40 Northampton Road, London, EC1R 0HB.
- Livello di descrizione
Browser gerarchia













