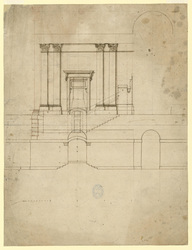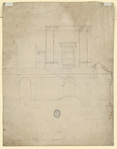- TitoloStudy for the south-east bastion at crypt- and church-floor levels (Dean’s Vestry), showing the internal north elevations and sections of the staircases and vaults, not as built
- RiferimentoWRE/2/2/3
- Data1675
- Creatore
- Descrizione fisicaPen and brown ink over incised lines, pencil and red chalk, with pencilled and red chalk additions. Thin laid paper. 38.9 x 29.8 cm. Watermark: horn in crest (similar to Churchill, no. 315)
- DescrizioneA study for the south-east bastion, carefully set out by Woodroofe in pen and ink, with sketched amendments by Wren in pencil and red chalk on the front and back of the sheet; preparatory for WRE/2/2/4. Datable 1675 (pre-construction). Drawn scale just under 6 ft to 1 inch (10 ft = 43.5 mm). In the upper half of the elevation is the entrance wall of the Dean's Vestry facing the aisle; below is the elevation of this wall in the crypt, with door to the L-shaped vaulted staircase leading upwards to the church floor. Drawn in dotted outlines are the vaults and steps of this staircase, the two window recesses on the east and south sides, the door to the east aisle of the transept, and the vaulted entrance and floor of the Dean's Vestry. On the left is the external Corinthian pilaster of the bastion wall in side view. Drawn in red chalk is the line of the east wall of the bastion and the capital of main wall pilaster. Drawn in faint pencil is the section of the east window of the vestry and the profile of its domical vault. Their profiles differ from the finished section, the window sill being about 2 ft too low in the wall (9 ft to the sill from the base of the external order instead of 11 ft). This places the design before any in which the aisle and bastion windows are at the higher level, for example WRE/2/3/1. At church-floor level the north internal wall of the bastion, facing the aisle, is the built dimension of 27 ft 6 inches between the outer edges of the paired pilasters, but the pilasters themselves are too closely set, as in WRE/2/2/1, leaving a wider space for the central door or niche with its classical frame. Wren has begun to fill out the wall elevation with relief ornament: a panel sketched in pencil over the door and a dado rail between the pilasters. At the next stage, WRE/2/2/5, he treated the paired pilasters like those on the main arcade piers: 8 ft wide overall, compared with 7 ft here, and separated by panel and dado ornaments. The external basement wall, drawn in dotted outlines, is 2 inches higher than the 9-ft wall in Woodroofe’s contract and construction drawings, WRE/2/1/6 and 7. Thus the drawing belongs to the second phase in the evolution of the crypt in which the height from the impost to the church floor is 9 ft 2 inches; see WRE/2/1/2, 3 and 4. On this drawing, the extra 2 inches are given to a channel between the plinth and the topmost course of ashlar. Reverse: Two sketch designs by Wren take the plan of the crossing pier towards the next stage in WRE/2/2/5. On the right-hand side is a plan of a crossing pier drawn in brown ink over an initial sketch in red chalk. Wren used the pricked-though scale bar as a baseline for the plan in ink, confirming that the design postdates the scheme on the front of the sheet. The drawing shows the flank of pier towards the middle aisle with a half-pilaster at the junction with the crossing and then a full-width pilaster (instead of a single full pilaster). Beyond is a half-width small pilaster, as in the fabric. The pier as a whole is 1 ft longer than built. Wren added in pencil the plans of the capitals of the main pilasters. The aisle side of the plan is not drawn, but Wren sketched the vaulting pattern over the aisle in faint pencil. The ribs are in pairs 8 ft across, their soffits have square coffers, and between them are large plain panels. In the fabric the pairs of ribs are 8 ft wide, the ribs are nearly plain, and the central space is coffered. A second pencil sketch is along the bottom edge, partly obscured by the last word of a modern pencil inscription, ‘Door to Dean’s Vestry’. It shows the aisle elevation of the end of a crossing pier and the small pilaster which adjoins the diagonal bay (see WRE/2/2/9 and 10). A vertical line rises above the pilaster, and left of this is the sloping face of the pendentive of the vault of the bay. Immediately to the left is the vertical face of a square column on the front face of a crossing pier, with its capital and architrave. Above the architrave is the flattened curve of the arch which spans the diagonal bay at triforium level. Near the left edge of the sheet is a faint sketch plan of a short section of wall, with a nearly-detached large column and a smaller, three-quarter engaged column. To the right of the smaller column, centred on the line of the scale, is the plan of an arch. The plan of the wall section cannot be related to any part of the fabric.
- Condizione di accessoAccess to the Wren office drawings held at London Metropolitan Archives is available only with advance notice and at the discretion of the Heritage Services Director, London Metropolitan Archives, 40 Northampton Road, London, EC1R 0HB.
- Livello di descrizione
Browser gerarchia














