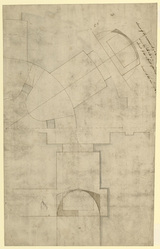- TitleTwo studies in plan and section for the vaulting of window bays in the crypt: a diagonal bay of the apse (above) and the east end of the aisle (below)
- ReferenceWRE/2/1/2
- Date1675
- Creator
- Physical descriptionPen and brown ink over pencil under-drawing, with pencil shading and a small area of grey wash on the lower plan. Smooth laid paper. 40.5 x 25.7 cm. Watermark: Strasbourg lily WR
- DescriptionA study for the vaulting of two window bays at the east end of the crypt above the imposts and external ground level. Drawn by Edward Woodroofe. Datable 1675 (pre-construction). Implied scale, 4 ft to 1 inch. The upper drawing is a half-plan of the apse with the vaulting of the diagonal window bay shown in section; below is a plan of the window recess at the east end of the adjoining aisle, with a section of the vaulting in both aisle and recess. In the fabric the recess was built with an additional set-back behind the window opening, to accommodate a splayed reveal at church-floor level, directly above. In the lower drawing, the higher of the two catenary profiles is the section of the vault on the west side of the narrow cross aisle, at the base line of the section. The slightly lower catenary profile is the section of the vault on the east side of this aisle, at the opening of the window recess. The ruled vertical shading on the right half of the section indicates the extent of the overlap between the vaulting at the opening of the recess and around the window itself at the back of the recess. The notes near the window are probably not by Woodroofe. They give as 9 ft 2 inches the height of the church floor above the imposts, and list the other vertical dimensions: ‘cleare of the pauement 9 -2. / cleare of ye brik valt 7 - 2 / clear of the 11 foote qoine 6 : 10’'. Next to the springing of the arch of the window is: ‘cleare of the window 6 : [6]’ (partly cut off). The dimensions agree with those written by Woodroofe on the left side of this section, and on the right side of WRE/2/1/4. In the fabric, the church floor is 9 ft above the impost. It was lowered by 2 inches to align with the top of the plinth of the basement by the time contracts were agreed for the external masonry in August 1675 (see WRE/2/1/5).
- Conditions governing accessAccess to the Wren office drawings held at London Metropolitan Archives is available only with advance notice and at the discretion of the Heritage Services Director, London Metropolitan Archives, 40 Northampton Road, London, EC1R 0HB.
- Level of descriptionitem
- Related object
Hierarchy browser













