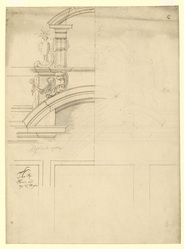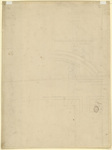- TitreSketch design for the canopy of the Bishop’s and Lord Mayor’s stall
- RéférenceWRE/4/1/12
- Datec.1693
- Créateur
- Description physiquePen and brown ink over pencil, with grey wash and pencil shading and additions in pencil. Laid paper. 57.0 x 37.5. Countermark: DS
- DescriptionA study in half-elevation for the canopy above the two central stalls on the north and south sides of the choir, developed from WRE/4/1/11, and preparatory for WRE/4/1/13. Drawn by Hawksmoor. Datable c.1693. Implied scale, 2 inches to 1 ft (1 : 6). Hawksmoor’s note in ink, at lower left, ‘The B’ps. / Throne, and / my Ld Major’, identifies the design as a study for the canopies of the two principal stalls in the centres of the two long sides. The Bishop’s stall or throne is on the south side and the Lord Mayor’s on the north. In the final scheme, presented on 1 May 1694, Wren included a separate Bishop’s Throne at the east end on the south side, while retaining the central stall already assigned for the bishop’s use on this side (see WRE/4/2/1 and 2). Drawn to the same scale as WRE/4/1/11, this study shows the elevation of the central canopy and the upper parts of the stall surround. On the right, Hawksmoor tried out in pencil at different levels four or five alternative curved or triangular pediments for the canopy. Crossed out at centre-right is a sketch for a gallery panel, dressed with swags and scrolls, carried on a scroll-ended half-pediment. He reworked this idea in a near-final scheme on the left side: the panel, hung with knotted drapery swags, is set back from a central portion of the canopy which rises from a leaf-console motif to a half-width upper aedicule, crowned by a curved pediment and flanked by a sinuous outer bracket enclosing a vase. Hawksmoor’s pencil note, ‘Resolved upon’, signifies Wren’s approval of the left-hand scheme. It was revised in a fuller study of the stall bay, WRE/4/1/13, where drapery swags are applied to the whole gallery front. At the bottom right-hand corner is a calculation in Hawksmoor’s hand in pencil, ‘7 . 10 / [minus] 2 . 6 / [=] 5 [ft]. 4 [inches]’. The half-bracketed number in brown ink in the top right-hand corner, ‘(11’, is one of several such identifying numbers by Hawksmoor at this period (see WRE/4/1/11). Reverse: a crude pencil outline, probably by Hawksmoor, showing the profile of a two-step plinth, with a figure standing on the lower step.
- Conditions d'accèsAccess to the Wren office drawings held at London Metropolitan Archives is available only with advance notice and at the discretion of the Heritage Services Director, London Metropolitan Archives, 40 Northampton Road, London, EC1R 0HB.
- Niveau de descriptionpièce
Navigateur hiérarchique














