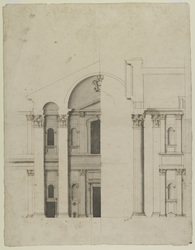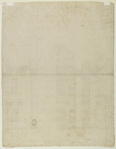- TitreThe portico and narthex in WRE/3/3/3: half-section on the north–south axis; cross-section on the west–east axis
- RéférenceWRE/3/3/4
- Date1685; amended 1689
- Créateur
- Description physiquePen and brown ink over pencil, shaded with grey wash and pencil, and with pencilled additions; pricked through for transfer. Smooth laid paper, discoloured by foxing; sooted hand-print, top left. 50.0 x 38.8 cm. Watermark: Strasbourg lily WR; countermark: AJ
- DescriptionA half cross-section and long section through the portico and narthex of the giant-order portico in WRE/3/3/3, with variations in the details. Drawn by Simon Gribelin. Datable 1685, but with pencilled amendment, c.1689. Implied scale just over 10 ft to 1 inch (10 ft = 24.5 mm). The pen technique in the column shafts, capitals and entablatures and the fine pencil under-drawing technique are consistent with Gribelin's hand on WRE/3/3/3. The smoothly graded washed shading is similar to that on Gribelin's west-east section through the north aisle at the west end, WRE/3/4/17. The inscription on the back is by Hawksmoor but the drawing itself bears no obvious signs of his hand and lacks a scale bar or any inscribed dimension. The left half-section is taken through the centre of the narrow bay behind the front columns of the portico: it shows the wall elevation of the central five bays of the west front, the profiles of their small and large vaults, and the outer profile of the roof and entablature. On the right is a west-east section through the centre of the portico showing the side wall of the narthex and the profiles of the entablature, pediment and roof. The distance between the centre of the aisle and centre of the nave is 41.5 ft (102 mm on the drawing). This compares with 39 ft in the fabric and suggests a date before the start of construction at the west end in March-April 1686. However, in the treatment of the wall bays the design supersedes the earliest known complete elevations of the west front with a two-storey portico (Geraghty 2007, nos.82-84). The aisle door has a straight entablature carried on columns, rather than the segmental-headed surround, and the architrave is carried around the side and rear walls as a continuous moulding to frame the wall bays, the planes of which are set back behind square angle-columns. In the upper tiers the angle-columns continue as strips of wall framing niches and panels. By setting the wall surface back within the bays, Wren added depth of relief within the narthex in response to the scale and massing of the columns. Gribelin helped to express this relief in pen and wash. Wren adopted this bay system for the lower portico of the executed scheme. In two detailed designs drawn by Hawksmoor at the next stage, he lowered the imposts of the niches by about 2 ft 6 inches to align with those of the large concave recesses in the tower bays; see WRE/3/3/10 and 11. The small staircase windows in the flanking bays were also repositioned. Written in pencil on the panel over the central door, and continuing in a fourth line across the architrave below, is a partly illegible inscription referring to Charles II, William and Mary, and Sir Christopher Wren as architect: ‘II F. M. HOC D. PAUL VETVS / CAR. II REG. ANNO MDL / ABSOL [...?] GVIELMO III. E. MAR II. R.R. NC ARCHITELC / AB EQVITE CHRISTO WREN’. The third line of the inscription, referring to William and Mary, is an addendum which extends beyond the centre-line of the half section; it appears to have been written over the erased text of the final line, which was then displaced to the architrave below. The revised inscription suggests that the design was still under consideration when William and Mary ascended the throne in February 1689. Construction was then about 9 ft above basement level on the north side of the west end but did not extend to the paired columns of the portico until the late 1690s (see Wren Society 14, p.47; and 15, p.50). Setting giant square columns against the paired pilasters of the aisle bays was just possible in 1689. A related half-plan at triforium level shows this revision being made, but in a sketchy, unresolved fashion (see WRE/6/1/1). Reverse: Inscribed by Hawksmoor on the back of the sheet in pencil, vertically against the lower right-hand edge: ‘Grand Portico Scanti Paulu’.
- Conditions d'accèsAccess to the Wren office drawings held at London Metropolitan Archives is available only with advance notice and at the discretion of the Heritage Services Director, London Metropolitan Archives, 40 Northampton Road, London, EC1R 0HB.
- Niveau de descriptionpièce
Navigateur hiérarchique














