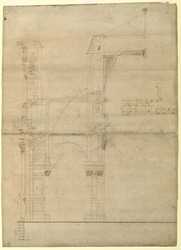- TítuloIncomplete half-section through the choir, as built by the mid-1690s, showing an initial proposal for a balustrade over the upper parapet, c.1716
- ReferenciaWRE/3/1/16
- Fechac.1695 with additions c.1716
- Creador
- Descripción físicaPen and brown ink over pencil. Laid paper, with repair along central horizontal fold and trimmed along right edge. 62.1 x 44.6 cm. Watermark: Strasbourg lily WR; countermark: DS
- DescripciónAn incomplete half-section through the choir and aisle showing the structure more or less as built by the mid-1690s but including a pencil-drawn proposal for a balustrade above the upper entablature. Drawn probably by Edward Strong, the balustrade probably an addition by John James in 1716; some pencil sketching possibly by Wren. Implied scale, just under 5 ft to 1 inch (40 ft = 7.8 ft). The handwriting of the inscription appears to be in the same ink as the drawing itself and resembles that of Edward Strong, especially in the ‘z’-shaped lower-case ‘r’ and secretary lower-case ‘c’ (resembling a ‘t’); compare WRE/3/1/6. The numbering in this inscription and the technique for the Corinthian and Composite capitals (with ruled divisions between tongue-like leaves) are also similar to Strong’s, although the hand as whole is more fluent than in his drawings from the 1680s. The drawing was probably amended in 1716 by John James, as there is a pencil study for a balustrade above the upper entablature. A ruled pencil line runs down from the balustrade across the sill of the clerestory window to explore the effect on light in the nave. Written in pencil above the base of the line is ‘att 5 foot high for ye midle of ye [cut off]’ (5 ft being the height from the top of the entablature to the middle of the balustrade). This note appears to be in the same hand as the main inscription, attributable to Strong. It could suggest that a balustrade was under consideration as the choir was being roofed. The section of the balustrade above the projecting pilasters has the profile of a baluster rather than of a pedestal. In a letter of 28 October 1717 Wren warned against ‘a continued range of balusters’ which could be blown over in high winds, and recommended the introduction of pedestals ‘where the pilasters are double’. This advice was followed in the built scheme (Wren Society 16, p.131; Poley 1927, pl.XII). The inscription is a note of three running totals in an addition of internal heights: ‘from the Paueing to the suffite [soffit] of the / single Ribbs or Arches upon the / great Pillasters .) 86.6 / thence to the top of / the brick vaulting ... 5 - 6 / the higth of the inside of the / church ... 92. wch is the bottom [cut off] / Entablature of the [cut off]’. Although accurate as a record of the fabric, the drawing is in error in two of its inscribed dimensions. The list of heights in the calculation adds 2 feet to the 40-ft height of the internal pilaster in the penultimate number; this is the height of the plinth of small order of pilasters, which stands in line with the base of the internal pilaster, and should be included in its height. The panel between the pilasters of the arcade piers is marked ‘3 . 8’ but should be 3 ft 4 inches wide. Omitted from the section are the top surfaces of the flying buttresses and aisle vaults. Roughly sketched in pencil on the drawing, possibly by Wren as well as James, are the lines of the lozenge-shaped coffering in the aisle recess (the coffering differs in the nave and transepts), relief ornaments around the aisle vaults, corrections to the profiles of the friezes of the aisle imposts, and additions to the triforium roof.
- Condiciones de accesoAccess to the Wren office drawings held at London Metropolitan Archives is available only with advance notice and at the discretion of the Heritage Services Director, London Metropolitan Archives, 40 Northampton Road, London, EC1R 0HB.
- Nivel de descripción
Navegador jerarquico













