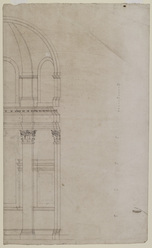- TitleHalf-section of the choir apse, nearly as executed to the top of the internal order
- ReferenceWRE/2/3/8
- Date1675–76
- Creator
- Physical descriptionPen and brown ink over incised lines, with pencil preparatory drawing and additions. Thick smooth laid paper. 46.0 x 28.1 cm. Countermark: PT
- DescriptionAn incomplete cross-section of the apse which includes the attic above the main entablature and the profiles of the high vault. Datable 1675-76. Drawn scale, just under 5 ft to 1 inch (probably added by Hawksmoor c.1685-86; see WRE/3/1/5). The careful, three-dimensional rendering of the Corinthian capitals is characteristic of Wren’s hand. The half-section looks east through the line of the vault immediately west of the arch on the chord of the apse, in line with the small square column on the east side of the narrow bay; see WRE/2/3/6. Wren drew the profile of the base of this small column but not its capital or impost. The outermost line in the section is the profile of the high vault above the small square column; next inwards is the half-rib in the vault over the half-pilaster; and innermost is the full rib over the full pilaster (see WRE/3/1/15 for a full-height long section through the apse nearly as built). Schematic in character, the section probably dates before the contracts of 11 January 1677 for the start of masonry construction above church-floor level (Wren Society 16, pp.14-15). Wren has refined the design of the apse in WRE/2/3/6 by narrowing the wall piers around the apse windows to their built dimensions of about 1 ft 6 inches. Wall panelling is shown on the reveal of the right-hand window but not on the dado beneath the sills. The attic is closer to the built profile than in WRE/2/3/7, having a deep cyma moulding rather than a cavetto at the top of the base, a more complex cornice moulding, and a plinth above this. Written vertically in pencil against the jamb of the central window is the note, ‘stay 6 inch’. This probably refers to the height of the moulding at the top of the fascia of the impost, which was to align with the horizontal ‘stay bar’ at the springing of the arches of the aisle windows (illustrated in WRE/2/2/6). In the fabric, this moulding is 3.5 inches high, but on this drawing it is nearly 6 inches high.
- Conditions governing accessAccess to the Wren office drawings held at London Metropolitan Archives is available only with advance notice and at the discretion of the Heritage Services Director, London Metropolitan Archives, 40 Northampton Road, London, EC1R 0HB.
- Level of descriptionitem
- Related object
Hierarchy browser













