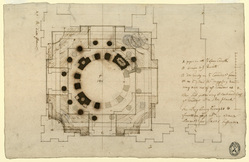- TítuloRevised plan of the north-west tower, with sketched alterations to the upper level of the clock/belfry stage and to the lantern
- ReferenciaWRE/6/2/4
- Fechac.1701–02
- Creador
- Descripción físicaPen and brown ink over pencil with green-brown wash and additions in pencil and darker brown ink with pen shading. Laid paper, corroded in places by thick iron gall ink used for revisions to the plan; repaired tear at top left. 24.8 x 38.3 cm. Countermark: ‘L’ with ‘AK’ conjoined (same as WRE/6/1/9).
- DescripciónStudy-plan of the north-west quarter with superimposed plans of the clock/belfry and lantern stages, the earlier version with square corners and a 12-column lantern (stage 3), the later version with concave corners, a broader dial panel, and a 16-column lantern (stage 4). Datable 1701-02. Drawn by Dickinson and amended by Hawksmoor; probably some pencil-work by Wren. Scale, about 5.7 ft to 1 inch (10 ft = 45 mm). Dickinson’s responsibility for the 12-column version of the plan is indicated by the vertical ruled scale bar, the fine ink outlines and the bands of pale wash shading (compare WRE/6/1/5 and 9). The two spiral staircases in the south-east quarter reappear in the diagonal section, WRE/6/2/2, but with a connecting stair running over the belfry vault. Hawksmoor’s revisions, in darker brown ink, with rough pencil, delete the square corners (removed at bottom left) and reintroduce the hollow corners from stage 2. The walls between the hollows are surmounted by wider segmental pediments, the outer and inner staircases are repositioned, and the lantern is revised to 16 bays; see WRE/6/2/5-7. Hawksmoor wrote along the left side of the plan, referring to ‘A’ and ‘A’ on the inner projections of the left belfry panel, ‘A. A. the diall frame.’; and on the right, but deleted with a wavy vertical line: ‘A pipes in all ye four Angles / B Drawn to ye Ianett. [?] / a. declivity in ye Corridors from / D to C that the drippling [sic] water / may run out of ye Window at E. / The sub gutter may be continued Cross / ye window wth a shor[t] plank. / The Ring being brought to / fourteen foot wthin leves / Roome for stairs sufficient’. The ‘Corridors’ are the wall passages which run above the belfry openings; see the section in WRE/6/2/6. The note says that a slope, or ‘declivity’, from the corner at ‘D’ will allow water to drip down into belfry ‘window’, or dial face. The ‘sub gutter’ may be the narrow opening from the bottom of the passage to the dial face in WRE/6/2/6. A ‘short plank’ would have covered the top of the gutter above the dial to prevent water dripping on to the clock spindle. The note also recommends reducing the internal diameter of the drum, or ‘Ring’, of the lantern to 14 ft; it is marked ’14 f’ on the plan but scales at 16 ft.
- Condiciones de accesoAccess to the Wren office drawings held at London Metropolitan Archives is available only with advance notice and at the discretion of the Heritage Services Director, London Metropolitan Archives, 40 Northampton Road, London, EC1R 0HB.
- Nivel de descripción
Navegador jerarquico













