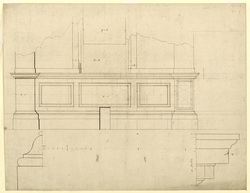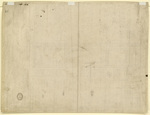Título
Working drawing, with details, of the internal attic
Referencia
WRE/3/1/3
Fecha
1685–86
Creador
Descripción física
Pen and brown ink over pencil, with additions in pencil and some pen and pencil shading. Smooth laid paper. 34.1 x 44.4 cm. Watermark: Strasbourg lily WR; countermark: IHS surmounted by cross.
Descripción
An elevation of one bay of the internal attic, with part of the clerestory window above. Drawn for construction by Hawksmoor, but modified in execution, and probably with some pencil-work by Wren. Datable 1685-86. Drawn scale for main elevation, 3 ft to 1 inch; for details, 4 inches to 1 inch (1 : 4).
Work on the internal attic began in May 1686, when carpenters erected a ‘large flatform’ for the start of construction above the main internal and external cornices (Wren Society 14, p.6). The attic in this design is exactly as built, save for an increase in the height of its basement by 5 inches, which brought the overall height to 13 ft 3 inches to the top of the plinth above the cornice compared with 12 ft 10 inches in this drawing. Large-scale details for the basement moulding (left) and cornice (right) below the elevation are as built. Pencil lines mark the stone courses, very nearly as built, including some with crosses to clarify the shape of blocks overlapping doors or mouldings, and others marked ‘E’ (meaning uncertain).
Differing from the fabric is the position of the sill of the clerestory window. It is about 1 ft 6 inches higher than built, and roughly at the level of the sill in the half-section through the triforium of c.1679-83, WRE/2/4/21, a design in which the buttresses are concealed beneath an aisle roof with a pitch of about 30° and a balustraded attic crowns the outer wall. When he added the screen walls to the design, Wren carried steeper ‘flying buttresses’ through the middle of an aisle roof pitched at about 6°, a change that allowed him to drop the sill of the clerestory window; see WRE/3/1/10. Thus, although this drawing is relatively late in the design of the internal attic, it appears to precede the design of the flying buttress in WRE/3/1/10. Contradicting this interpretation, however, is the presence of a low-set clerestory window in the earliest drawing for the upper transept ends, WRE/3/2/2, in which the attic lacks many refinements of the present design.
Drawn upside down in faint pencil across the top of the sheet is an earlier, smaller-scaled study for the attic, with similar basement and panel mouldings. Sketched delicately in pencil against the right side of the window architrave, perhaps by Wren, is a scrolled console frame. Hawksmoor drew alternatives for this console in an early design for the upper transept front, in which the clerestory window is at the lower level, WRE/3/2/4.
Condiciones de acceso
Access to the Wren office drawings held at London Metropolitan Archives is available only with advance notice and at the discretion of the Heritage Services Director, London Metropolitan Archives, 40 Northampton Road, London, EC1R 0HB.
Nivel de descripción














