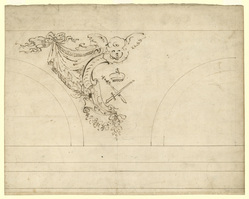- TítuloSketch, in laid-out elevation, for relief carving on a spandrel under a quarter-gallery
- ReferenciaWRE/2/4/19
- Fechac.1680–84
- Creador
- Descripción físicaPen and brown ink over pencil under-drawing. Smooth laid paper, dirt-stained; central vertical fold; diagonal tear upper right centre. 32.9 x 41.4 cm. Countermark: IHS surmounted by a cross
- DescripciónA study for relief carving on the spandrel between the arches of aisle vaults in the diagonal bay of the crossing, beneath the semi dome which spans this bay. Drawn by Edward Pearce. Datable c.1680-84. Implied scale, about 5/8 inch to 1 ft. A laid-out (rectified) elevation of the surface that curves through 90 degrees between the centres of two aisles on the diagonal bay of the crossing, beneath the semi-dome (for a similar drawing, see WRE/2/2/2). The sketch is an unexecuted proposal for sculpted relief on this spandrel. It is framed, left and right, by the semi-circular architraves of the aisle vaults, and above by the outlines of the architrave of the main internal order (3 ft high in the fabric), which runs around this semi-circular recess at the base of the semi-dome. Below are the three main divisions of the impost moulding above the small internal pilasters which continue around the inner walls of the bastion towards the aisle. The motifs in the relief are the crossed sword and staff of the Dean of St Pauls, appropriate for the south-east bastion, which contains the Dean’s Vestry. In July 1694 Grinling Gibbons was paid £128 for carving ‘the several ornaments of 4 Spandrills in the Leggs of the Great Dome’ (Wren Society 14, p.134), each relief being a different composition of foliage enclosing a shield. Although Gibbons has been suggested as the author of this design (Downes 1988, no.193), the draughtsmanship is Pearce’s (compare WRE/2/4/6). He probably sketched this design when construction was at the level of the impost moulding of the smaller internal order in about 1684 (Wren Society 14, p.190). In the first quarter of 1685 he was paid ‘For the Modells of the great Tribune of the dome...& a second Model of the great Tribune with the Cornish continued round’ (Wren Society 13, p.198). The first of these relates to the present drawing, as it describes the large semi-circular recess (‘great Tribune’) of the diagonal bay at the level of the vault and semi-dome. The second is an unrecorded design for a model of the main internal cornice that curves around the front face of this bay as an open-base segmental pediment.
- Condiciones de accesoAccess to the Wren office drawings held at London Metropolitan Archives is available only with advance notice and at the discretion of the Heritage Services Director, London Metropolitan Archives, 40 Northampton Road, London, EC1R 0HB.
- Nivel de descripción
Navegador jerarquico













