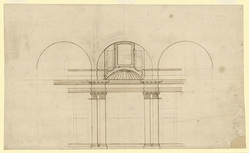- TitleLaid-out elevation of a diagonal bay of the crossing, with one cardinal bay each side
- ReferenceWRE/2/2/2
- Date1675
- Creator
- Physical descriptionPen and dark brown ink over graphite under-drawing and incised lines. Smooth laid paper. 23.5 x 39 cm. Watermark: Strasbourg lily WR
- DescriptionStudy for the design of the diagonal bay of the crossing, principally at triforium level, and its relationship with the adjoining cardinal arches. Datable 1675 (pre-construction). Drawn in ink by Woodroofe over preparatory pencil-work by Wren. Implied scale, c.11 ft to 1 inch (same as WRE/2/2/1). The laid-out elevation convention allowed Wren to set out arches of equal width at triforium level. In the narrower diagonal bay he made the arch at triforium level rise from the outer of the two pilasters on the crossing piers. These outer pilasters are on the angles of the octagon and frame the wider cardinal bays (see WRE/2/2/1). The angles are marked by incised lines on the drawing, ruled over in pencil. Fold marks along the incised lines on the back of the sheet suggest that Wren stood the sheet vertically and folded it as a part-octagon to examine the design in model form. The arches at triforium level spring from the angles of the octagon, creating the impression of a crossing of eight equal bays around the base of the dome. Wren sketched the outlines of these arches in pencil and added decorative borders similar to those on the cove-like drum of the Warrant design (Geraghty 2007, no. 71). Pencilled arches between the inner faces of the piers indicate ideas for a higher semi-dome over the diagonal bay, a solution which would have precluded a window at triforium level.
- Conditions governing accessAccess to the Wren office drawings held at London Metropolitan Archives is available only with advance notice and at the discretion of the Heritage Services Director, London Metropolitan Archives, 40 Northampton Road, London, EC1R 0HB.
- Level of descriptionitem
- Related object
Hierarchy browser













