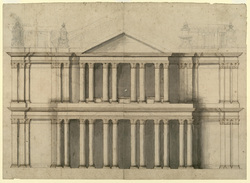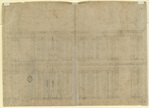- TitleEarly sketch elevation for a two-storey west front, with alternative schemes for a six-column portico and proposals for the western towers
- ReferenceWRE/3/3/1
- Date1685
- Creator
- Physical descriptionPen and brown wash over pencil under-drawing, with grey wash and pencilled additions. Thin laid paper; central vertical fold on axis of elevation. 35.7 x 48.9 cm. Watermark: Strasbourg lily WR; countermark: HD combined.
- DescriptionA sketch proposal at an initial phase in the design of a two-storey west front. Drawn by an unknown draughtsman associated with the west end, c.1685; some pencil-work probably by Wren. Datable 1685, probably before June that year. Drawn scale (vertically in centre of lower left bay) c.10.5 ft to 1 inch (10 ft = just under 25 mm). The design implies an all-round two storey elevation. Had Wren retained a balustraded attic above the flanking aisle walls he would have continued it as a blind feature around the western towers to maintain unity between the nave and west end (compare the Warrant design of 1675; Geraghty 2007, nos. 72, 74). A vestige of the balustrade motif appears to survive in the crudely drawn panels between the columns of the upper order. These panels conceal a raised floor above the pencil-sketched profile of the vault of the lower portico. The elevation is a rough and inaccurate concept design, lacking windows, doors and niches, a basement storey and western steps. It complements WRE/3/3/2 in its overall dimensions and many of its details. Both are wider than built by over 6 ft (183.5 ft instead of 177 ft), the centres of their naves and aisles are 2 ft too far apart (41 ft instead of 39 ft), and their tower bays are about 1.5 ft more than their built width of 45 ft to the outer edges of the pairs of pilasters. The 45-ft dimension for the tower bays is found on the earliest larger-scaled plans for a west front with a portico of two superimposed orders and in two neat pencil elevations at All Souls (see WRE/3/4/1 and Geraghty 2007, nos 83, 84). Another apparently early feature, shared with WRE/3/3/2, is the use of wider and narrower pilasters in the pairs that frame the bays and inner recessed pilasters equal in width to the adjoining narrower ones. In the drawings mentioned above, as in the fabric, the paired pilasters are equal in width and those framing the bays at lower level are three-quarters width (see also, WRE/3/3/5 and 8). Although Hawksmoor has previously been suggested as the author of this drawing (Downes 1988b, p.137), the squatly proportioned and crudely drawn Corinthian capitals and column shafts do not resemble those in drawings bearing his annotations or scale-bar markings (compare WRE/3/1/4 and WRE/3/3/5). The same draughtsman was responsible for WRE/3/3/2. The pencil outlines and sketching are probably by Wren. A feature which appears to date the drawing before the middle of 1685 is the modillioned lower cornice. On this drawing the modillions are drawn in profile where the entablatures project. On WRE/3/3/2 they are fully expressed at both levels and recall the crowning cornice of the Great Model. Modillions ceased to be an option for the lower cornice in July-September 1685, when scaffolding platforms were raised at the east end ‘to set both inside & outside Cornice stones there’ (Wren Society 13, p.200). A final decision about the form of the lower external cornice was probably taken at the beginning of the new building season in March or April that year. Amendments in pencil explore two versions of a giant-order portico set forwards from the two-storey elevation, and an alternative which omits the giant portico and sets octagonal belfry-lanterns and tall drum finials over the tower bays: (i) In the first giant-order scheme, a six-column portico has been sketched faintly over the pairs of columns and pilasters of the two-storey portico. The entablature begins well below the capitals of the upper order, the architrave and frieze combine as a deep panel, presumably for an inscription, and the cornice has large modillions, marked as squares across the frieze of the upper order and shown in profile on the left. The cornice rises as a pediment from the top of the cornice of the upper entablature. (ii) An alternative portico, anticipating the version in WRE/3/3/2, is indicated on the left by a taller, thinner column which rises to a higher entablature and pediment. The top of the capital aligns with the soffit of the upper entablature, the architrave and frieze combine as a deep inscription panel, and the underside of the cornice is just below the top of the crowning plinth course. (iii) Drawn in heavier pencil over the tower bays, apparently as revision of the giant-order schemes, are octagonal belfry towers framed by variants for tall, drum-like finials on scrolled bases. These stand on a plinth course above the tower bays which is emphasised by washed shading. The plinth course runs across the bases of the pediments of the two giant porticoes and stops at the pediment of the two-storey portico and is thus part of a revision of the giant-order proposal. The right belfry has a frieze of drops and lions’ heads derived from Inigo Jones’s main eaves cornice around the transepts, nave and west end of the pre-Fire cathedral (1633-42). The old west front was still standing in 1685 and Jones’s lanterns were octagonal. Sketched above the left belfry is an unfinished 12-column peristyle which anticipates those in the Revised Design of c.1686-87 (Geraghty 2007, nos. 81, 82). Reverse: Two pencil sketches of unidentified church steeples, probably by Wren. (iv) Left edge of sheet, centre: elevation of the top of a church tower with corner piers, two central arched windows, and a parapet with central and corner obelisk finials. It may be preparatory for St Mary Somerset, c.1685-86, since its tower is the only one with this grouping of obelisks, and design-work on the church appears to have started soon after the parishioners visited Wren on 8 May 1685 (see Geraghty 2007, no.149); (v) Lower left centre: roughly drawn elevation of an octagonal Gothic church spire set on a tower with a dentilled eaves and two triangular-headed windows. The spire has three tiers of slit lunettes, and a lower, central, gabled window with trefoiled tracery. It may be an exploratory study for the spire of St Antholin, Budge Row (Watling Street) of c.1686 (ibid. no. 151).
- Conditions governing accessAccess to the Wren office drawings held at London Metropolitan Archives is available only with advance notice and at the discretion of the Heritage Services Director, London Metropolitan Archives, 40 Northampton Road, London, EC1R 0HB.
- Level of descriptionitem
- Related object
Hierarchy browser














