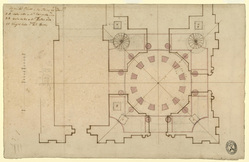- TitelCombined plan of the south-west and north-west towers at triforium, clock/belfry and lantern stages
- SignaturWRE/6/1/5
- Datumc.1700–01
- Hersteller
- Physische BeschaffenheitPen and brown ink over pencil with additions in pencil, brown ink and pink wash. Smooth laid paper. 25.0 x 38.6 cm. Countermark: AJ
- BeschreibungA study-plan of the south-west quarter at triforium level, but showing the upper chamber of the north-west tower and the water and weight holes on both sides; developed from WRE/6/1/4 (stage 2). Drawn by Dickinson, with some pencil additions by Hawksmoor, probably with Wren. Datable c.1700-01. Drawn scale, about 5.7 ft to 1 inch (10 ft = 45 mm). Thick ink lines mark the plan of the upper chamber of the north-west tower; dotted lines mark the cylinder of the south-west stair, the water holes (marked ‘A’ and ‘B’), the clock weight holes (marked ‘C’), and the spiral staircases on both sides; and thin brown lines, shaded with bands of pink wash, mark the clock/belfry stage (with concave corners) and the lantern stage. The wall of the lantern drum is thicker than in WRE/6/1/4. Although previously ascribed to Hawksmoor (Downes 1988b, no.143), the handwriting is William Dickinson’s (compare WRE/5/3/11 and WRE/6/1/9). Distinctive traits are the compact letter bodies, the backwards-curving descenders on the ‘p’ and ‘f’, the colon divisions, and the looped abbreviation for ‘diameter’. He wrote, top left: ‘the prickt Circles in the Staires 24f. Diam.r / A A waterholes on M.r Kempster side / B B water holes on M.r Fulkes side - / C C Weight holes in bell Tower’. Below is a pencil calculation in Hawksmoor's hand. It divides 88 by 16 to give 5 ft 6 inches, from which 2 ft 3 inches is subtracted to give 3 ft 3 inches. Drawn in soft pencil in the bottom right-hand quarter of the plan, probably by Wren, is the wall of a square-cornered clock/belfry stage. This anticipates stage 3; see WRE/6/2/1. William Kempster was appointed master mason for the south-west tower in October 1700, following Jon Tompson’s death in September (Wren Society 16, p.99). This drawing probably dates around the end of that year. Reverse: Pencil outlines of the belfry and lantern have been drawn over the show-through image from the front of the sheet.
- ZugangsbestimmungenAccess to the Wren office drawings held at London Metropolitan Archives is available only with advance notice and at the discretion of the Heritage Services Director, London Metropolitan Archives, 40 Northampton Road, London, EC1R 0HB.
- VerzeichnungsstufeEinzelstück, Einheit
Hierarchie-Browser













