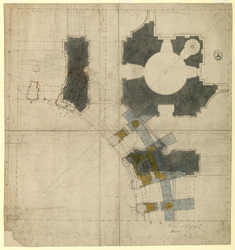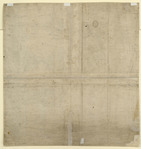- TitelPlan of the south-east quarter of the crossing at church-floor level, 1675, nearly as built, with variant eighth-plans, c.1690–c.1694
- SignaturWRE/5/2/6
- Datum1675; c.1690–94
- Hersteller
- Physische BeschaffenheitPen and brown ink over incised lines and pencil under-drawing, with additions in pencil, black chalk, red chalk, and blue, yellow-ochre and grey washes. Pricked through for transfer.Laid paper with vertical and horizontal folds and much soiling on surface; horizontal fold reinforced on back. 47.5 x 45.0 cm. Watermark: Strasbourg lily WR
- BeschreibungPlan of the south-east quarter of the crossing, drawn by the unidentified draughtsman (active 1675-c.1686), with his scale-bar at left edge of sheet; datable 1675. Over-drawn in c.1690-94 by Hawksmoor and Wren with variant eighth-plans for the peristyle of the dome, the lower one, c.1694, developed from the complete plan in WRE/5/2/5. Drawn scale, 6 ft to 1 inch. The quarter-plan at church-floor level resembles another in the same hand, also 1675, WRE/2/2/10; both conform to the fabric in their larger dimensions but were superseded by the time construction reached the church floor and vestries in 1677. The eighth-plan segment at lower right refines the scheme in WRE/5/2/5. The inner wall of the drum is vertical and the columns of the peristyle are freestanding, without radial walls or arches on their inner sides. Square columns serve as buttress-responds against the wall of the inner drum, and the wall passages are on the outer sides of the staircases in the pier masses. The radial buttresses extend the full 26-ft depth of the crossing arches, as in WRE/5/2/5. They were reduced in depth to about 24 ft 6 inches by the start of construction in 1696, probably when the inner wall of the drum was canted. Yellow-ochre wash denotes the Portland stone used for the columns and pilasters, blue wash the Burford or Headington stone for the substructure of the drum beneath the peristyle, and pencil shading the Ketton stone of the internal pilasters and window jambs (see WRE/5/3/3 for annotations on stone construction). The detailed marking-up in feet and inches (some not agreeing with the scale on the left side) suggests that this part of the drawing may be linked to the design of a ‘large Modell of 1/8 part of the Great Dome’ built by Edward Strong’s team of masons in June 1694 (Wren Society 14, p.134; Higgott 2009, p.165). The next stage, datable 1694-95, involved sloping the inner wall of the drum and repositioning the wall passages to the inner sides of the pier masses and radial walls; see WRE/5/3/3. These changes are prefigured on the eighth-plan. Hawksmoor wrote ‘Passage’ over a redrawn wall passage on the inner side of the pier masses, drew a square staircase shaft beyond this, and added a radial wall (marked ‘20 [inches]’) to the lowest bay. The upper eighth-plan has a rectangular pier mass with paired end-columns. This contemporary variant of the lower plan was not pursued further. It was drawn over a red-chalk sketch of a lozenge-shaped pier with three engaged columns linked to a concave-sided peristyle. This variant can be traced to eighth-plan (iii) on WRE/5/1/1 and is probably contemporary with the concave-sided schemes of c.1690-91; see WRE/5/1/10, 11. Black-chalk sketching marks an octagonal outer drum, as in WRE/5/2/3, but with an opening at the angle, possibly for access to the staircase in the pier. In a lighter ink Hawksmoor added at bottom right the title, ‘Plan. of ye leg of ye / Dome. / (12.)’. He wrote a similar title on WRE/2/1/4 (but with the number ‘(6)’, corrected from ‘(13)’) and similar bracketed numbers ‘9’, ‘11’ and ‘14’ on three of his drawings for the choir in c.1693 (WRE/4/1/11, 12 and 16). This suggests that the title dates no earlier than c.1693. Reverse: Sketched in pencil, centre-right: a quarter-plan of an octagonal structure framed by a roof or staircase structures, a line of which extends outwards on the diagonal to join with a diagonal wall, possibly for the base of the lantern or for staircase at the base of the dome; and at upper right, a lightly sketched plan with stepped angles incorporating two columns.
- ZugangsbestimmungenAccess to the Wren office drawings held at London Metropolitan Archives is available only with advance notice and at the discretion of the Heritage Services Director, London Metropolitan Archives, 40 Northampton Road, London, EC1R 0HB.
- VerzeichnungsstufeEinzelstück, Einheit
Hierarchie-Browser














