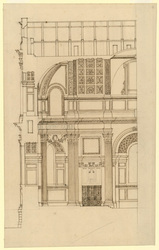- TitelEast–west section of the east end of the choir to the centre of the first full bay
- ReferenceWRE/3/1/15
- Dato1694
- Ophav
- Fysisk beskrivelsePen and brown ink over pencil under-drawing, with some additions in pencil. 36.0 x 22.8 cm. Countermark: AJ.
- BeskrivelseA record of the design of the long section through the east end of the choir, up to the apex of the roof, but with small variations from the fabric. Drawn by Simon Gribelin. Datable 1694. Implied scale, 10 ft to 1 inch. The roof structure is shown almost exactly as built from the start of construction ‘at East end over Choire’ in January 1693 (Wren Society 14, p.109). Erased from the section of the roof are the pencil outlines for a structure of ten bays over this space, instead of the eight that were executed and drawn here. The drawing is part of a set with WRE/3/1/13 and 14 and is datable 1694. It shows two sets of steps up from the floor of the choir to the apse: three from the choir to the narrow bay in front of the apse, and one from that bay to the apse. This step aligns with the plinth of the outer half-pilaster. The arrangement is exactly as executed (see Trevitt's view of the choir in 1706; Wren Society 14, pl.18) and indicates that the drawing is close in date to Wren final scheme for the choir, approved on 1 May 1694; see WRE/4/2. The acanthus scroll decoration drawn in pencil around the frieze of the apse appears in this form in Robert Trevitt’s view of the choir on 31 December 1706 (Wren Society 14, pl.18). It is not in the engraved long section of the cathedral, WRE/5/1/1, datable c.1687, and had disappeared by the time refurbishments of the apse were completed in 1891. The wrought-iron screen at the entrance to the narrow bay in front of the apse anticipates Tijou’s in this position. It was executed differently, with a large crested overthrow bearing candle-holders.
- Betingelser for adgangAccess to the Wren office drawings held at London Metropolitan Archives is available only with advance notice and at the discretion of the Heritage Services Director, London Metropolitan Archives, 40 Northampton Road, London, EC1R 0HB.
- Beskrivelsesniveau
Hierarki-visning













