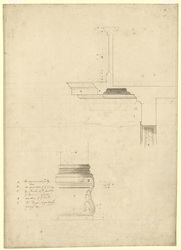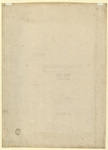- العنوانStudies for the gallery front and column base in WRE/4/1/8 and 9
- مرجعWRE/4/1/11
- التاريخc.1693
- المنشيء
- الوصف الماديPen and brown ink over pencil under-drawing with grey wash, additions in pencil, and some pencil shading. Thick smooth laid paper. 51.7 x 37.1 cm. Watermark: Strasbourg lily WR
- الوصفTwo studies, in section and elevation, for the gallery and upper stall front, and the base and pedestal of the columns. Drawn by Hawksmoor. Developed from the design with curved west stalls, WRE/4/1/8 and 9. Datable c.1693. Implied scale, 2 inches to 1 ft (1 : 6). The gallery front in the upper study is a large-scale reworking of the section on the left side of WRE/4/1/9. It shows: ‘A’, the projection of the cornice of a proposed canopy above the wider Bishop’s seat in the centre of one range of stalls; ‘B’ the projection of the gallery cornice over the adjoining stalls and the profiles of its panelled soffit; and ‘E’ the relief ornament and frame moulding of the pier of the stall beneath the gallery. Added in pencil to the soffit of the stall is the section of an intended panel. Hawksmoor continued the mouldings of the cornice across the sheet in pencil and drew an incomplete reflected plan of the square soffit panel below these, 2 ft by 2 ft (with diagonal construction lines in the lower half). This is the soffit of an intended flat canopy above the Bishop’s stall. At the next stage, WRE/4/1/12, he changed the canopy to an open-base segmental pediment, making the panel redundant. In anticipation of this change, he deleted the cornice ‘A’ on the present drawing in scribbled pencil and marked in heavier pencil a deeper supporting cornice carried on a large bracket. This bracket reaches down to the top of the stalls. He drew it fully in elevation in WRE/4/1/13. It prefigures the winged-cherub brackets carved by Grinling Gibbons in the completed enclosure in 1695-97. Below is a detail of the column bases and the remarkable curvilinear marble pedestals of the choir screen. They first appear in WRE/4/1/8 and 9 and were executed close to this detail but with stylised water-lily leaves instead of acanthus on the angles, and with a separate acanthus scroll on the column plinth. Two pedestals survive with their columns in the internal porch of the south transept created by Penrose in the 1870s from salvaged features of the re-ordered choir enclosure (another on the north side was destroyed in 1941). The column base in this drawing is the enriched Corinthian version used for the main internal order (see WRE/3/1/2). Two cavetto mouldings and a pair of tondino mouldings separate the upper and lower torus mouldings instead of the single large cavetto found in the plainer version of the Corinthian base used on the outside of the building. To the right, a small sketch marked ‘D’ shows the profile of the cornice of the marble pedestal concealed by the overlapping leaf moulding. Hawksmoor wrote a legend for the whole drawing to the left of the pedestal: ‘A The projection over ye Bps / seat. / B The projection of ye Gallery / C The Plinth at ye front of / ye Quire. - marble. / D Moulding of ye said P. / E the Pilaster supporting ye / Gallery &c [et cetera]’; and in the top right-hand corner: ‘(9’. This bracketed number one of several Hawksmoor wrote on drawings in c.1693-94; see also WRE/2/1/4, WRE/4/1/12 and 16 and WRE/5/2/6. Reverse: Incomplete pencil study design for part of the choir aisle screen (see WRE/4/1/14-16), drawn probably by Hawksmoor. A pair of engaged Corinthian columns 10 ft 11 inches high, on a common plinth 1 ft 9 inches high, carries an entablature 2 ft 4 inches high (the columns were increased to 11 ft 3 inches in the fabric; see Poley 1927, pl.27). Set back on the right is an incomplete column shaft spaced at the same distance as the paired columns, probably drawn as a trial study, since in the choir aisle screen a door is placed immediately to the right of the paired columns. The capitals are variants of the standard Corinthian, having a tall upper leaf in place of the usual central flower and a bead moulding along the top of the abacus.
- الشروط التي تحكم الوصولAccess to the Wren office drawings held at London Metropolitan Archives is available only with advance notice and at the discretion of the Heritage Services Director, London Metropolitan Archives, 40 Northampton Road, London, EC1R 0HB.
- مستوى الوصفوعاء
متصفح هرمي














