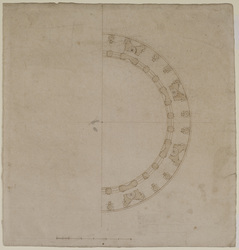Titolo
Half-plan of the peristyle, close to the final scheme
Riferimento
WRE/5/3/4
Data
c.1695
Creatore
Descrizione fisica
Pen and brown ink with pen shading over pencil under-drawing. Smooth laid paper. 24.8 x 23.9 cm. Watermark: Strasbourg lily WR, partly cut off
Descrizione
A carefully scaled half-plan of the peristyle, with radial arches between the columns and the drum, although differing from the final design. Drawn probably by Hawksmoor, c.1695. Drawn scale, just over 20 ft to 1 inch.
This carefully drawn and scaled half-plan anticipates the final scheme for the peristyle of the dome. Openings - presumably arched - replace the radial walls in WRE/5/3/3, but these are wider than built (6 ft instead of 5 ft 4 inches) and differently framed. The piers of the arches have panel mouldings on their reveals instead of flat faces and the inner ones are shallow pilasters rather than square columns. The extra width in the peristyle relates to a narrower internal diameter for the dome at this level. The half-plan measures 106 ft between the internal pilasters and 140 ft to the external column shafts. The latter is the built dimension, but the diameter between the pilasters at the base of the peristyle should be 108 ft, equalling the diameter of the crossing at church-floor level.
Faintly drawn in pencil within the left quarter of the plan is a quadrant at an upper level, with shallow ribs on the outer side, possibly the plan of the outer dome above the attic. Loosely sketched in pencil in reverse sense at upper right is the upper part is a conjoined pair of Corinthian columns or pilasters.
Condizione di accesso
Access to the Wren office drawings held at London Metropolitan Archives is available only with advance notice and at the discretion of the Heritage Services Director, London Metropolitan Archives, 40 Northampton Road, London, EC1R 0HB.
Livello di descrizione













