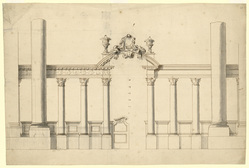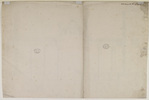- TitleStudy for the carved timber entrance screen, with a sketch-plan for a revision to the colonnade
- ReferenceWRE/4/3/3
- Datec.1694
- Creator
- Physical descriptionPen and brown ink over pencil under-drawing, with grey wash and additions in pencil. Thick laid paper, with two repaired tears on left side, vertical fold on centre-left, and creases and dirt stains on the reverse. 34.5 x 52.0 cm. Watermark: Strasbourg lily WR
- DescriptionAn initial study for the carved timber screen. Drawn by Hawksmoor as a revision of the wrought-iron screen in WRE/4/3/2. Datable c.1694. Drawn scale 9/16 inch to 1 ft (5 ft = 70.5 mm). In the completed screen, carved by Jonathan Maine in 1697-98, a continuous stone plinth runs beneath the screen. It returns outwards either side of the entrance to support two columns for the pediment on each side, round in front and square behind. On this drawing the round columns - sketched with Corinthian rather than the Composite capitals carved by Maine - are in the same plane and stand on separate plinths. A revised plan, sketched in pencil at the upper left, shows the entrance bay closer to the finished scheme, with a round column set forwards of a square column. A large-scale pencil study at All Souls presents a near-final version of the pediment in half-elevation and reflected plan (Geraghty 2007, no.102). The frieze of the entablature is level with the stone frieze which runs around the chapel interior beneath the aisle windows (see WRE/4/3/2). Both were carved with with Vitruvian scroll ornament, sketched here. Dotted outlines indicate the timber column concealed behind the larger stone columns of the aisle arcade on the left side. Reverse: Inscribed along the top right-hand edge, in pen and brown ink in an unknown hand, probably early eighteenth century: ‘Entrance to the Chaple S P.’.
- Conditions governing accessAccess to the Wren office drawings held at London Metropolitan Archives is available only with advance notice and at the discretion of the Heritage Services Director, London Metropolitan Archives, 40 Northampton Road, London, EC1R 0HB.
- Level of descriptionitem
- Related object
Hierarchy browser














