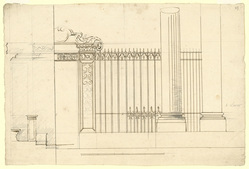- TitlePreliminary half-elevation for a wrought iron entrance screen, with a section through the stalls on the north side
- ReferenceWRE/4/3/2
- Datec.1693–94
- Creator
- Physical descriptionPen and brown ink over pencil, with additions in pencil. Thin laid writing paper with central vertical fold; trimmed along bottom. 25.3 x 37.7 cm. Watermark: Strasbourg lily WR
- DescriptionA study by Hawksmoor for the wrought-iron screen shown on the plan, WRE/4/3/1, with a section through the stalls on the north side, east of the reading desk. Datable c.1693-94. Drawn scale, just under 2 ft to 1 inch (5 ft = 129.5 mm). The pencilled note on the right, ‘A Lower’ is an instruction to lower the horizontal bar marked ‘A’ in the centre of the main panel. The panel between the column and the outer pier has thinner, more closely set posts. The section on the left side is taken through the east side of the north range of stalls, looking towards the east apse. It shows the two steps up to the rear stall and the profiles of the cornice to the wall panelling and the stone-carved frieze above this, just below the sill of the chapel window. The design was superseded by the timber screen in WRE/4/3/3.
- Conditions governing accessAccess to the Wren office drawings held at London Metropolitan Archives is available only with advance notice and at the discretion of the Heritage Services Director, London Metropolitan Archives, 40 Northampton Road, London, EC1R 0HB.
- Level of descriptionitem
- Related object
Hierarchy browser













