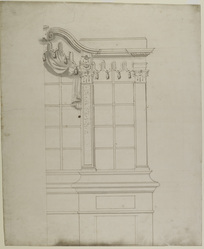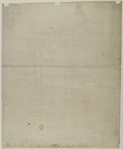- TitleFurther revised study for an organ case and base, in half-elevation; intended for the choir screen
- ReferenceWRE/4/1/3
- Datec.1693
- Creator
- Physical descriptionPen and brown ink over pencil under-drawing, with grey wash and additions in pencil. Thick laid paper, with modern repairs to tears at top edge and left side, and a horizontal fold in centre. 62.4 x 51.2 cm. Watermark: Strasbourg lily WR; countermark: DS
- DescriptionAn incomplete study in Hawksmoor’s hand for an organ case over the choir entrance and a base 21 ft wide. Datable c.1693. Drawn scale, 1 ft to 1 inch. This half-elevation, drawn by Hawksmoor without Gibbons’s involvement, adopts the horizontal dimensions and bay divisions in WRE/4/1/2, but treats the whole case as a single unit, with a concentration of larger-scale ornament over the central bay and a common size of glazing pane. A large cornice, hung with a lambrequin border, rises to a swan-neck pediment in the centre. Beneath is a knotted drapery canopy, similar to the one over the central bay in WRE/4/1/2. It would have been carved in limewood by Gibbons. A valenced canopy reappears in the near-final scheme for the organ case, WRE/4/2/6. In the completed organ a swan-necked pediment surmounts the central bay and carved drapery crowns the ‘chair organ’ in front of the base on the west side (see Trevitt’s view of the choir in 1706, Wren Society 14, pl.18). Vertical ruled pencil lines mark the centres of the pilasters of the outer bay. Spaced 5 ft 4 inches apart, they would have aligned with the outer columns at the entrance to the choir in the earliest known design for the screen, WRE/4/1/4, but would have been too widely spaced in the centre (8 ft 6 inches compared with 7 ft 8 inches). The distance between the centres of the outermost pilasters is 19 ft 4 inches. This is about 2 ft 6 inches greater than the distance between the centres of the outermost supporting columns on the All Souls plan (Geraghty 2007, no.93). The design is therefore quite early in the evolution of the scheme for a centrally placed organ, and probably predates by several months Wren submission to the Building Committee on 2 October 1693. Sketched in pencil are preliminary ideas for a triangular or segmental pediment over the central bay and for a pedestal base over the right-hand tower bay. The towers would have risen considerably higher than the central bay to accommodate the largest pipes. Reverse: Inscribed by Hawksmoor in pen and brown ink, along bottom right edge, 'Organ St Pauls.', and along bottom edge, partly cut off, ‘[The]Organ at St Pauls’.
- Conditions governing accessAccess to the Wren office drawings held at London Metropolitan Archives is available only with advance notice and at the discretion of the Heritage Services Director, London Metropolitan Archives, 40 Northampton Road, London, EC1R 0HB.
- Level of descriptionitem
- Related object
Hierarchy browser














