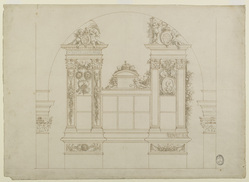- TitlePresentation design, with alternatives, for an organ case and its base, set in the arch of a choir bay
- ReferenceWRE/4/1/1
- Datec.1693
- Creator
- Physical descriptionPen and brown ink over pencil, with grey and grey-brown wash; additions in pencil. Thick, smooth laid paper, with small loss in bottom left-hand corner. 38.1 x 52.6 cm. Countermark: DS
- DescriptionA highly finished early study for the organ case within an arch of the choir. Drawn jointly by Hawksmoor and Grinling Gibbons. Datable c.1693. Implied scale, just under 2 ft to 1 inch (10 ft = 25.8 mm). The organ case is shown in the upper part of an arcade arch of the choir. A horizontal line marks the top of the choir enclosure, 6 ft below the capital and 17 ft 6 inches above the church floor. The completed enclosure is about 18 ft high to this line, the extra 6 inches resulting from an enlargement of the gallery fronts when the Bishop’s Throne was added; see WRE/4/2/6 The organ case is shown with a base for the mechanism, two outer towers for the largest pipes, and a central bay for medium-sized pipes. It measures 20 ft wide across the towers and 20 ft 6 inches across the base. The base was subsequently narrowed to about 18 ft 6 inches to stand above a reduced opening in a redesigned choir screen; see WRE/4/1/5 and 8. In the near-final scheme, WRE/4/2/6, it was widened to 19 ft 6 inches. On 10 May 1694 the rebuilding Committee ordered the organ to be built 18 ft wide, as indeed it was (see Penrose’s record drawings of the 1850s, Wren Society 16, p.77, and SPCAA/D/1/12/16). The organ case was dismantled 1861, and rebuilt in 1872 as separate twin-towered cases against the north and south crossing piers at the west end of the choir, the latter being the original case and the north one a replica. The towers in this design measure nearly 6 ft wide at pilaster level, and 15 ft to the top of the entablature. Large square glazed panes cover the pipe cases. Revised several times, these became movable sashes for the upper parts of the three cases, front and back. The completed towers were of similar width but rose 22 ft to the tops of their canopies and contained pipes up to 17 ft high. The drawing shows that the organ could not have been further heightened within the arch. In the next two designs, WRE/4/1/2 and 3, it is the same width, but is presented freestanding, taller overall, and with towers relatively wider to the whole. Gibbons presents alternative decorative schemes, left and right of the centre-line: on the left, wind and brass instruments on the base and tower, flower garlands and billing doves near the top, and beribboned festoons on the pilasters; on the right, a drapery and floral swag on the base, a medallion of Queen Mary II with winged putti and floral festoons on the tower, and a luxuriant floral drop on the right. Faintly drawn in pencil on the pedimented panel at the centre, and in an oval frame, is an intertwined ‘WM’ (for William and Mary). Alternatives for royal crests and supporters are shown on the tops of the towers. Similar groupings of ornamental motifs are found in a Gibbons’s designs for chimney-pieces and wall elevations in the ‘Hampton Court Album’ at Sir John Soane’s Museum (vol.110), datable c.1693 (see: 'English Baroque drawings/Hampton Court Palace', at http://www.jeromeonline.co.uk/drawings/; and Esterly 1998, pp.162-67). Hawksmoor drew the arcade arch and the frame of the organ case, including the pilasters and capitals of the towers and the leaf ornament on the top right-hand side of the base. His pen-and-wash technique is looser than Gibbons’s; the wood carver applied his outlines more evenly and his wash in several layers to emphasise cast shadow and depths of relief.
- Conditions governing accessAccess to the Wren office drawings held at London Metropolitan Archives is available only with advance notice and at the discretion of the Heritage Services Director, London Metropolitan Archives, 40 Northampton Road, London, EC1R 0HB.
- Level of descriptionitem
- Related object
Hierarchy browser













