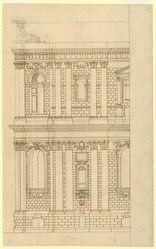- TitleElevation of the north side of the choir, east end, from the centre of the first full bay
- ReferenceWRE/3/1/14
- Date1694
- Creator
- Physical descriptionPen and brown ink over pencil under-drawing, with additions in pencil. 34.7 x 21.6 cm. Countermark: AJ
- DescriptionA study in the same hand as WRE/3/1/12 of the north elevation of the same part of the plan. Datable 1694. Implied scale, c.10 ft to 1 inch. The pencil preparatory drawing of the external attic over the apse links this drawing to WRE/3/1/13.
- Conditions governing accessAccess to the Wren office drawings held at London Metropolitan Archives is available only with advance notice and at the discretion of the Heritage Services Director, London Metropolitan Archives, 40 Northampton Road, London, EC1R 0HB.
- Level of descriptionitem
- Related object
Hierarchy browser













