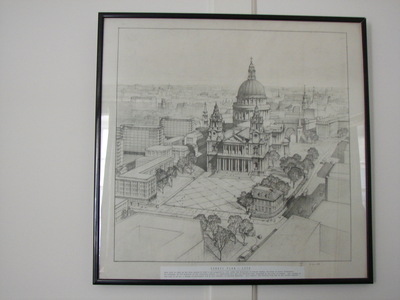- Reproduction
- [nb-NO]Object number[nb-NO]721
- [nb-NO]Title[nb-NO]St Paul's Cathedral
- [nb-NO]Creator[nb-NO]Anonymous (Designer)
- [nb-NO]Description[nb-NO]Architectural drawing depicting a projected development scheme for a piazza around St Paul's, proposed by Duncan Sandys in 1956.
- [nb-NO]Production place[nb-NO]London
- [nb-NO]Object name[nb-NO]
- [nb-NO]Dimensions[nb-NO]
- Height: 520 cm
Width: 520 cm
Height: 608 cm
Width: 617 cm - III. 1-10-56SANDYS PLAN - 1956 This plan to open up the area around St Paul













